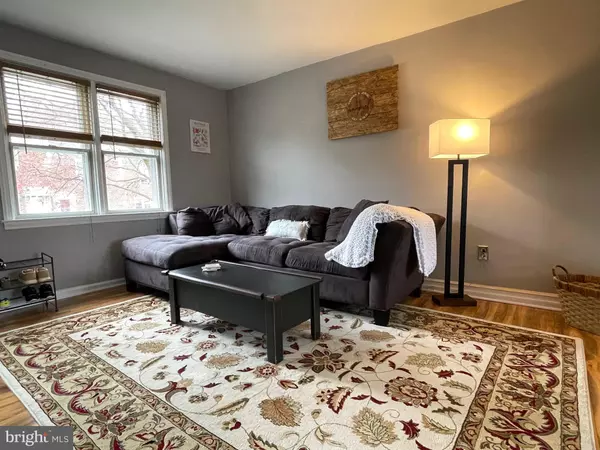For more information regarding the value of a property, please contact us for a free consultation.
391 FAIRWAY TER Philadelphia, PA 19128
Want to know what your home might be worth? Contact us for a FREE valuation!

Our team is ready to help you sell your home for the highest possible price ASAP
Key Details
Sold Price $270,000
Property Type Townhouse
Sub Type Interior Row/Townhouse
Listing Status Sold
Purchase Type For Sale
Square Footage 906 sqft
Price per Sqft $298
Subdivision Roxborough
MLS Listing ID PAPH2221074
Sold Date 05/22/23
Style AirLite
Bedrooms 2
Full Baths 1
HOA Y/N N
Abv Grd Liv Area 906
Originating Board BRIGHT
Year Built 1960
Annual Tax Amount $3,353
Tax Year 2022
Lot Size 1,067 Sqft
Acres 0.02
Lot Dimensions 16.00 x 66.00
Property Description
Welcome to this beautiful townhome situated in the heart of Roxborough-Manayunk. As you enter into the open floor plan you will appreciate the layout of living & dining room areas that feature gorgeous wood laminate flooring and freshly painted walls with a soft gray color. Continue into the renovated kitchen with custom cabinets, tile backsplash and flooring with a bonus counter space for seating or prepping meals. Off the kitchen is a back door that leads to a spacious newer paver patio ready for barbecues and entertainment overlooking the pristine Roxborough High School's fields! The second floor has two nice size bedrooms with closets and ceiling fans, also on this floor is a renovated full bathroom with a tub and tile surround, a large vanity with plenty of storage and free standing lining closet. The full sized basement offers additional storage and living space. Easy access to public transportation and entertainment in the neighborhood, located only minutes from Center City, Main Line and King of Prussia. Walking distance from Main Street Manayunk with plenty of restaurants, shopping and Wissahickon Valley with more than 50 miles of trails.
Location
State PA
County Philadelphia
Area 19128 (19128)
Zoning RSA5
Rooms
Other Rooms Living Room, Dining Room, Bedroom 2, Kitchen, Basement, Bedroom 1
Basement Full, Daylight, Partial, Outside Entrance, Walkout Stairs, Windows
Interior
Interior Features Window Treatments, Pantry, Kitchen - Galley, Kitchen - Eat-In, Floor Plan - Open, Dining Area, Ceiling Fan(s), Carpet
Hot Water Natural Gas
Heating Forced Air
Cooling Central A/C
Flooring Vinyl, Laminate Plank, Ceramic Tile, Carpet, Tile/Brick
Equipment Built-In Microwave, Dryer - Gas, Oven/Range - Gas, Refrigerator, Washer, Water Heater
Furnishings No
Fireplace N
Window Features Double Hung,Replacement,Storm
Appliance Built-In Microwave, Dryer - Gas, Oven/Range - Gas, Refrigerator, Washer, Water Heater
Heat Source Natural Gas
Laundry Basement
Exterior
Exterior Feature Patio(s), Terrace
Fence Chain Link, Fully
Water Access N
View Panoramic, Other
Roof Type Flat,Shingle
Accessibility None
Porch Patio(s), Terrace
Garage N
Building
Lot Description Front Yard
Story 2
Foundation Permanent
Sewer Public Sewer
Water Public
Architectural Style AirLite
Level or Stories 2
Additional Building Above Grade, Below Grade
New Construction N
Schools
High Schools Roxborough
School District The School District Of Philadelphia
Others
Pets Allowed Y
Senior Community No
Tax ID 212281600
Ownership Fee Simple
SqFt Source Assessor
Acceptable Financing Cash, Conventional, FHA, VA
Horse Property N
Listing Terms Cash, Conventional, FHA, VA
Financing Cash,Conventional,FHA,VA
Special Listing Condition Standard
Pets Allowed No Pet Restrictions
Read Less

Bought with Douglas G. Braun • Prime Real Estate Team



