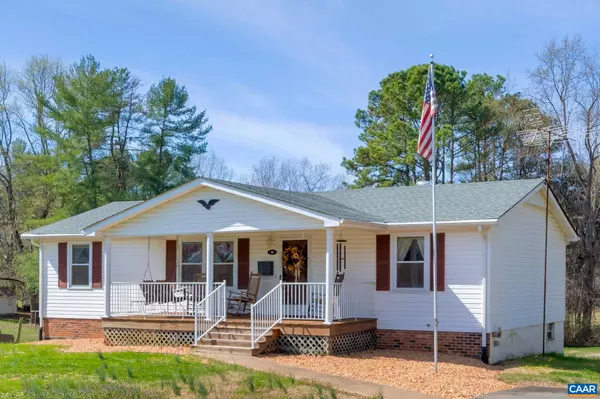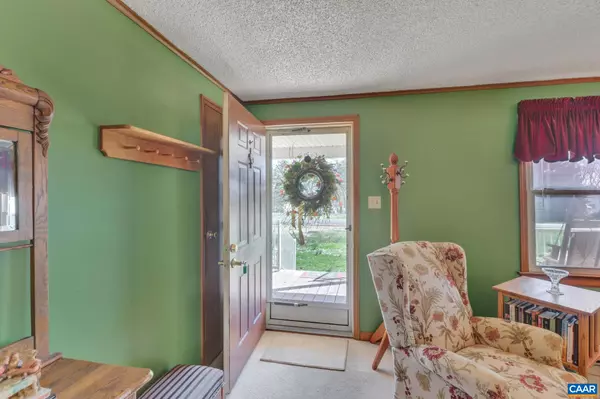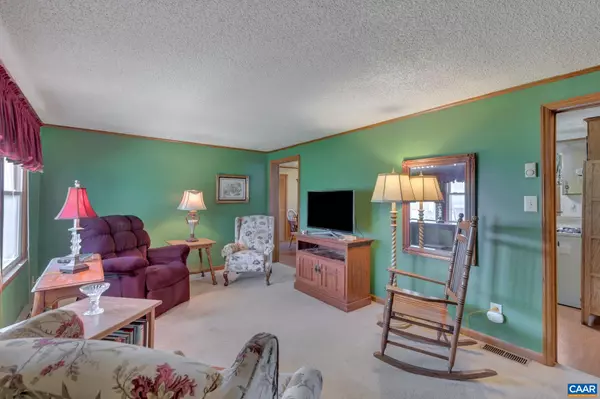For more information regarding the value of a property, please contact us for a free consultation.
50 LESUEUR ST Dillwyn, VA 23936
Want to know what your home might be worth? Contact us for a FREE valuation!

Our team is ready to help you sell your home for the highest possible price ASAP
Key Details
Sold Price $210,000
Property Type Single Family Home
Sub Type Detached
Listing Status Sold
Purchase Type For Sale
Square Footage 1,152 sqft
Price per Sqft $182
Subdivision None Available
MLS Listing ID 639650
Sold Date 05/22/23
Style Other
Bedrooms 3
Full Baths 2
HOA Y/N N
Abv Grd Liv Area 1,152
Originating Board CAAR
Year Built 1984
Annual Tax Amount $661
Tax Year 2023
Lot Size 0.260 Acres
Acres 0.26
Property Description
A great home on a great street in small-town Dillwyn with easy access and commute to large metro areas. Enjoy the quiet neighborhood atmosphere from the large front porch or privacy for barbequing and entertaining from the huge back deck overlooking the lawn. The laundry with washer and dryer is centrally located on the main level. Another design feature is the ensuite master bedroom located on the opposite end of the home from the additional two bedrooms and shared bathroom located at the other end. Additionally, supplementary heat is provided by individually controlled EBB registers in each room and a wall unit gas heater in the living room. The full basement is accessed by a set of double doors making it the perfect shop area for all of one's projects and additional storage. Other features of the basement include utility stairs to the main level and woodstove with a hood vented into the main level duct system. The yard has plenty of space for a sunny garden, and a great shed for securely storing mower and lawn/garden equipment.
Location
State VA
County Buckingham
Zoning R-1
Rooms
Other Rooms Living Room, Dining Room, Primary Bedroom, Kitchen, Full Bath, Additional Bedroom
Basement Unfinished
Main Level Bedrooms 3
Interior
Interior Features Entry Level Bedroom
Heating Heat Pump(s)
Cooling Heat Pump(s)
Fireplace N
Exterior
Accessibility None
Garage N
Building
Story 1
Foundation Block
Sewer Public Sewer
Water Public
Architectural Style Other
Level or Stories 1
Additional Building Above Grade, Below Grade
New Construction N
Schools
Elementary Schools Buckingham
Middle Schools Buckingham
High Schools Buckingham County
School District Buckingham County Public Schools
Others
Ownership Other
Special Listing Condition Standard
Read Less

Bought with Default Agent • Default Office



