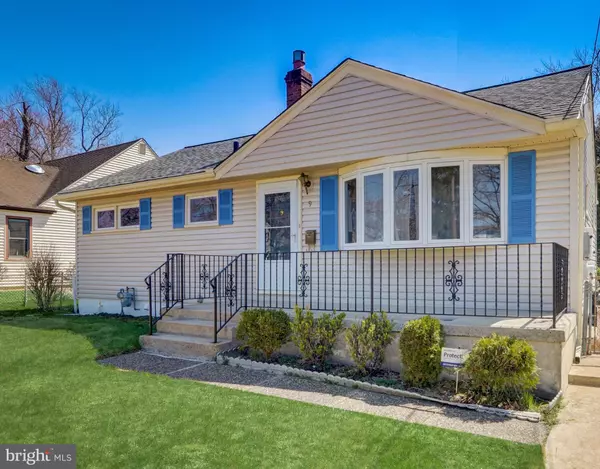For more information regarding the value of a property, please contact us for a free consultation.
9 HAVERFORD AVE Somerdale, NJ 08083
Want to know what your home might be worth? Contact us for a FREE valuation!

Our team is ready to help you sell your home for the highest possible price ASAP
Key Details
Sold Price $253,777
Property Type Single Family Home
Sub Type Detached
Listing Status Sold
Purchase Type For Sale
Square Footage 912 sqft
Price per Sqft $278
Subdivision Sterling Estates
MLS Listing ID NJCD2044512
Sold Date 05/19/23
Style Other
Bedrooms 3
Full Baths 1
HOA Y/N N
Abv Grd Liv Area 912
Originating Board BRIGHT
Year Built 1960
Annual Tax Amount $4,898
Tax Year 2022
Lot Size 6,700 Sqft
Acres 0.15
Lot Dimensions 67.00 x 100.00
Property Description
Welcome home! This cozy Somerdale home is priced to sell quickly! With a beautiful front porch, refurbished hardwood flooring, and freshly painted walls throughout the entire home, it is definitely a comfortable and inviting space to live in. The kitchen has been updated with new countertops, laminate flooring, and a stainless-steel gas stove. There is also a full bathroom and three generous bedrooms. The large sunroom off the kitchen is a nice touch and provides even more living space for relaxation or entertaining guests. The unfinished basement could be finished to create additional living space. Fenced-in backyard and tool shed. The roof was updated in 2019 and HVAC in 2018. The leased solar panels are a cost-effective way to save on energy bills and are only $56 a month. This home is close to PATCO and major shopping and restaurants. Book your tour today!
Location
State NJ
County Camden
Area Somerdale Boro (20431)
Zoning RESIDENTIAL
Rooms
Basement Full, Unfinished
Main Level Bedrooms 3
Interior
Hot Water Natural Gas
Heating Central
Cooling Central A/C
Fireplace N
Heat Source Natural Gas
Laundry Lower Floor
Exterior
Garage Spaces 2.0
Water Access N
Roof Type Shingle
Accessibility None
Total Parking Spaces 2
Garage N
Building
Story 1
Foundation Block
Sewer Public Sewer
Water Public
Architectural Style Other
Level or Stories 1
Additional Building Above Grade, Below Grade
New Construction N
Schools
School District Sterling High
Others
Senior Community No
Tax ID 31-00081 05-00015
Ownership Fee Simple
SqFt Source Assessor
Special Listing Condition Standard
Read Less

Bought with Brenda Smith • Century 21 Alliance - Mantua



