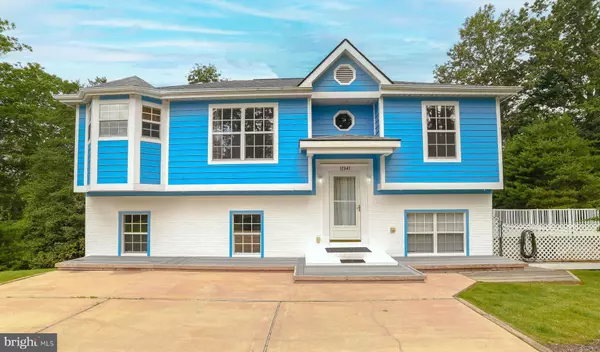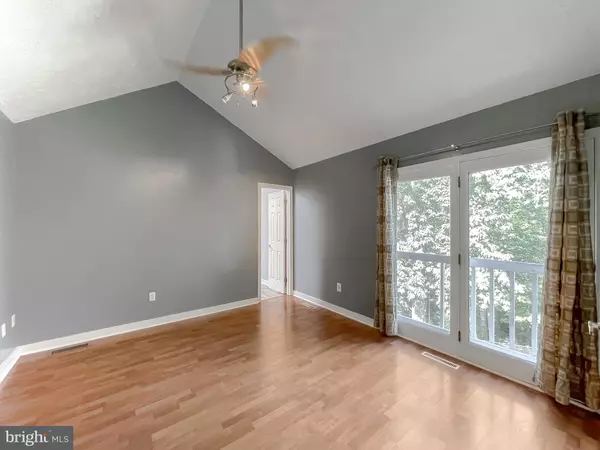For more information regarding the value of a property, please contact us for a free consultation.
12541 SANTA DOMINGO DR Lusby, MD 20657
Want to know what your home might be worth? Contact us for a FREE valuation!

Our team is ready to help you sell your home for the highest possible price ASAP
Key Details
Sold Price $349,000
Property Type Single Family Home
Sub Type Detached
Listing Status Sold
Purchase Type For Sale
Square Footage 2,014 sqft
Price per Sqft $173
Subdivision Chesapeake Ranch Estates
MLS Listing ID MDCA2010750
Sold Date 05/19/23
Style Split Foyer
Bedrooms 4
Full Baths 3
HOA Fees $44/ann
HOA Y/N Y
Abv Grd Liv Area 1,164
Originating Board BRIGHT
Year Built 1991
Annual Tax Amount $2,522
Tax Year 2022
Property Description
So many memories and fun times ready to be made here in this home! Let's just start with the inviting Kayak pool and backyard deck for cookouts, swimming and games. The basement is finished with a pellet stove in the family room, a large 4th bedroom and full bath along with laundry/mud room and additional exit to the backyard. Upstairs the living room and kitchen have a bar in between and plenty of room for big holiday dinners. Primary bedroom has vaulted ceilings and huge bathroom. 2 additional bedrooms with a Jack and Jill bath. For a total of 4 bedrooms 3 full baths. Lots of upgrades throughout from flooring to appliances to lighting, paint and yardwork. No worries on parking because the driveway is concrete and will accomodate 6+ cars. Located in water front community with multiple beaches, airstrip, basketball and ball field, community gardens and more.
Location
State MD
County Calvert
Zoning R
Rooms
Basement Fully Finished
Main Level Bedrooms 3
Interior
Interior Features Ceiling Fan(s), Combination Kitchen/Dining, Wood Floors
Hot Water Electric
Heating Heat Pump(s)
Cooling Ceiling Fan(s), Central A/C
Equipment Dishwasher, Dryer, Refrigerator, Stove, Washer, Water Heater
Appliance Dishwasher, Dryer, Refrigerator, Stove, Washer, Water Heater
Heat Source Electric, Other
Exterior
Amenities Available Baseball Field, Basketball Courts, Beach, Common Grounds, Club House, Jog/Walk Path, Lake, Picnic Area, Tot Lots/Playground
Water Access N
Accessibility None
Garage N
Building
Story 2
Foundation Permanent
Sewer Private Septic Tank
Water Community
Architectural Style Split Foyer
Level or Stories 2
Additional Building Above Grade, Below Grade
New Construction N
Schools
School District Calvert County Public Schools
Others
Senior Community No
Tax ID 0501110853
Ownership Fee Simple
SqFt Source Estimated
Acceptable Financing Cash, Conventional, FHA, Rural Development, USDA
Listing Terms Cash, Conventional, FHA, Rural Development, USDA
Financing Cash,Conventional,FHA,Rural Development,USDA
Special Listing Condition Standard
Read Less

Bought with Anthony L Lane • Berkshire Hathaway HomeServices PenFed Realty



