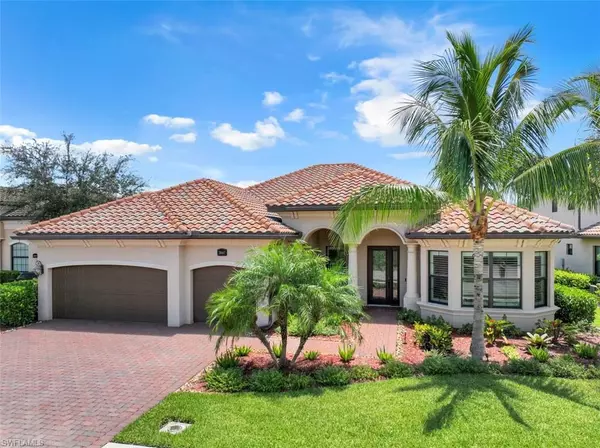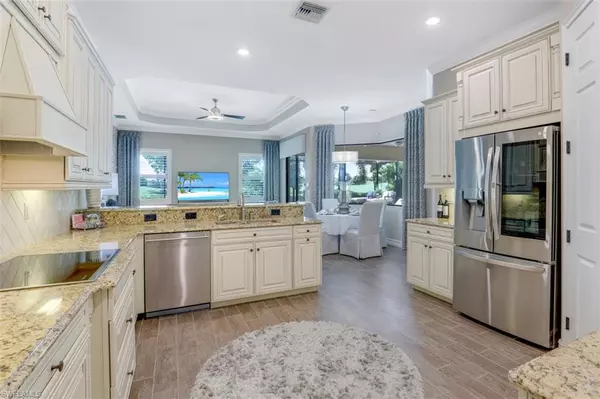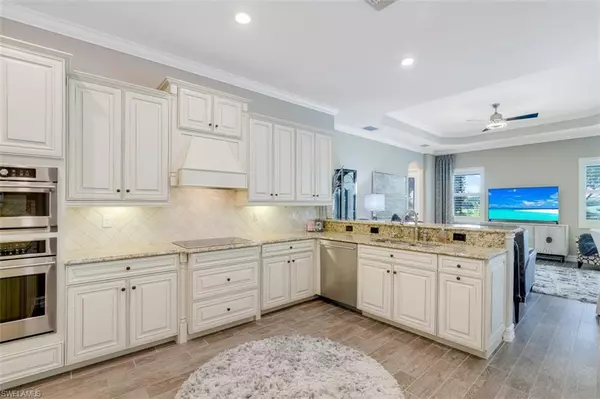For more information regarding the value of a property, please contact us for a free consultation.
28667 Lisburn CT Bonita Springs, FL 34135
Want to know what your home might be worth? Contact us for a FREE valuation!

Our team is ready to help you sell your home for the highest possible price ASAP
Key Details
Sold Price $1,450,000
Property Type Single Family Home
Sub Type Ranch,Single Family Residence
Listing Status Sold
Purchase Type For Sale
Square Footage 2,926 sqft
Price per Sqft $495
Subdivision Bonita National Golf And Country Club
MLS Listing ID 222054559
Sold Date 05/19/23
Bedrooms 5
Full Baths 3
HOA Fees $272/ann
HOA Y/N Yes
Originating Board Naples
Year Built 2017
Annual Tax Amount $9,593
Tax Year 2021
Lot Size 9,748 Sqft
Acres 0.2238
Property Description
Estate Home with all the Extras | This property has nearly 3,000 sq. ft. of living area, comes with beautiful, high-end, furniture, and includes golf membership. This is the perfect place for a large family or a get-away that you can show off to your business associates or friends when they come for a relaxing South Florida golfing vacation. The split bedroom floor plan sees the master on the south wing of the home with the office (or fifth bedroom) and plenty of living area in between the two guest bedrooms and bath in the north wing of the home. There is also an ensuite for overflow guests or in-laws. Inside, there was no expense spared with professionally selected art, decor, and drapes. All this and a whole-home sound system and reverse osmosis system as well! Located adjacent to the 15th fairway and 16th green, this home offers plenty of outdoor entertainment space and furniture for family get-togethers and cookouts. A beautiful salt-water (system just replaced) pool and spa are the centerpiece of that space. Impact windows and doors will give you peace of mind. Close to the airport, restaurants, bars, pharmacies, and grocery stores.
Location
State FL
County Lee
Area Bonita National Golf And Country Club
Zoning RPD
Rooms
Dining Room Formal, See Remarks
Interior
Interior Features Built-In Cabinets, Foyer, French Doors, Laundry Tub, Pantry, Smoke Detectors, Wired for Sound, Tray Ceiling(s), Walk-In Closet(s), Window Coverings
Heating Central Electric
Flooring Carpet, Tile
Equipment Auto Garage Door, Cooktop - Electric, Dishwasher, Disposal, Dryer, Microwave, Refrigerator, Security System, Self Cleaning Oven, Smoke Detector, Wall Oven, Washer
Furnishings Unfurnished
Fireplace No
Window Features Window Coverings
Appliance Electric Cooktop, Dishwasher, Disposal, Dryer, Microwave, Refrigerator, Self Cleaning Oven, Wall Oven, Washer
Heat Source Central Electric
Exterior
Exterior Feature Screened Lanai/Porch, Outdoor Kitchen
Parking Features Attached
Garage Spaces 3.0
Pool Community, Below Ground, Electric Heat, Salt Water
Community Features Clubhouse, Pool, Fitness Center, Golf, Putting Green, Restaurant, Sidewalks, Street Lights, Tennis Court(s), Gated
Amenities Available Beauty Salon, Bike And Jog Path, Cabana, Clubhouse, Pool, Community Room, Spa/Hot Tub, Fitness Center, Full Service Spa, Golf Course, Internet Access, Private Membership, Putting Green, Restaurant, Sauna, See Remarks, Sidewalk, Streetlight, Tennis Court(s), Underground Utility
Waterfront Description None
View Y/N Yes
View Golf Course
Roof Type Tile
Total Parking Spaces 3
Garage Yes
Private Pool Yes
Building
Lot Description Golf Course, Oversize
Building Description Concrete Block,Stucco, DSL/Cable Available
Story 1
Water Central, Softener
Architectural Style Ranch, Single Family
Level or Stories 1
Structure Type Concrete Block,Stucco
New Construction No
Schools
Elementary Schools School Choice
Middle Schools School Choice
High Schools School Choice
Others
Pets Allowed Limits
Senior Community No
Tax ID 01-48-26-B3-06000.1320
Ownership Single Family
Security Features Security System,Smoke Detector(s),Gated Community
Num of Pet 2
Read Less

Bought with John R. Wood Properties



