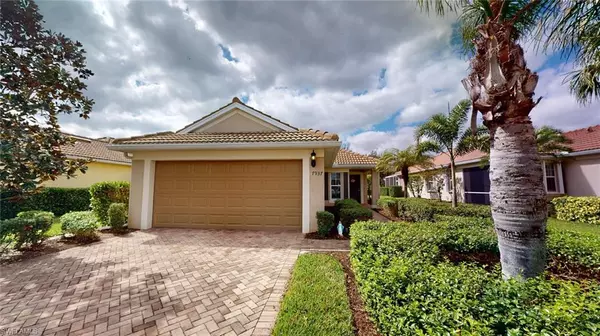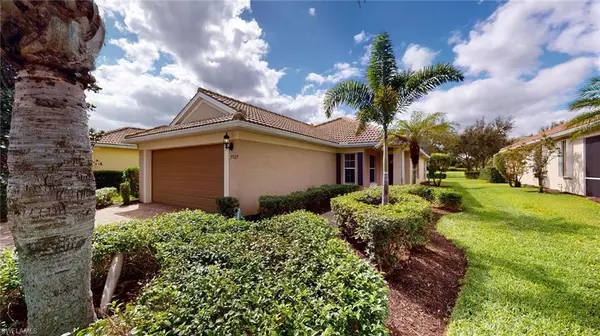For more information regarding the value of a property, please contact us for a free consultation.
7937 Guadiana WAY Ave Maria, FL 34142
Want to know what your home might be worth? Contact us for a FREE valuation!

Our team is ready to help you sell your home for the highest possible price ASAP
Key Details
Sold Price $350,000
Property Type Single Family Home
Sub Type Single Family Residence
Listing Status Sold
Purchase Type For Sale
Square Footage 1,415 sqft
Price per Sqft $247
Subdivision Del Webb
MLS Listing ID 223014058
Sold Date 05/18/23
Bedrooms 2
Full Baths 2
HOA Fees $346/qua
HOA Y/N Yes
Originating Board Naples
Year Built 2013
Annual Tax Amount $4,705
Tax Year 2022
Lot Size 6,969 Sqft
Acres 0.16
Property Description
H8970 - Del Webb Naples, Charming “Gray Myst” Garden Series Home, Elevation “A”, on Beautiful Oversized Lot, Large Green Space Area at Rear of Property, 2 Bedrooms Plus Den, 2 Full Baths, Eat-In Kitchen, Formal Dining Area, Great Room, Covered/Screened Rear Lanai, Two Car Garage, 1415 Sq. Ft., 1768 Total Sq. Ft. Options Include; Elevation “A” Upgrade, Full House Gutter Wrap, Villa Roof Upgrade, Tiburon 6 x 6 Diagonal Tiled Backsplash, Tile Flooring Through Most, Washer/Dryer Upgrade. Property Complimented by Oasis Club Resort Style Amenity Center – Activities Director, Fitness Center w/Movement Rm, Resort Style Pool, Lap Pool, Jacuzzi, Sauna & Steam Rm's Catering Kitchen, 360 Person Dinner Hall, Pickleball/Tennis/Bocce Courts, Golf Simulator, Billiard Rm, Semi-Private Championship Style Golf Course, and Restaurant. Property is a Social Membership. “Come Experience the Beauty that is Ave Maria”.
Location
State FL
County Collier
Area Ave Maria
Rooms
Dining Room Eat-in Kitchen, Formal
Kitchen Island, Pantry
Interior
Interior Features Pantry, Smoke Detectors
Heating Central Electric
Flooring Concrete, Tile
Equipment Auto Garage Door, Dishwasher, Disposal, Dryer, Microwave, Range, Refrigerator/Icemaker, Smoke Detector, Washer
Furnishings Unfurnished
Fireplace No
Appliance Dishwasher, Disposal, Dryer, Microwave, Range, Refrigerator/Icemaker, Washer
Heat Source Central Electric
Exterior
Exterior Feature Screened Lanai/Porch
Parking Features Attached
Garage Spaces 2.0
Pool Community
Community Features Clubhouse, Park, Pool, Dog Park, Fitness Center, Putting Green, Restaurant, Street Lights, Tennis Court(s), Gated
Amenities Available Basketball Court, Barbecue, Beauty Salon, Bike And Jog Path, Billiard Room, Bocce Court, Clubhouse, Park, Pool, Community Room, Spa/Hot Tub, Dog Park, Fitness Center, Internet Access, Library, Pickleball, Private Membership, Putting Green, Restaurant, Sauna, Shopping, Streetlight, Tennis Court(s), Underground Utility
Waterfront Description None
View Y/N Yes
View Landscaped Area
Roof Type Tile
Total Parking Spaces 2
Garage Yes
Private Pool No
Building
Lot Description Oversize, Regular
Building Description Concrete Block,Stucco, DSL/Cable Available
Story 1
Water Central
Architectural Style Florida, Single Family
Level or Stories 1
Structure Type Concrete Block,Stucco
New Construction No
Schools
Elementary Schools Estates Elem School
Middle Schools Corkscrew Middle School
High Schools Palmetto Ridge High School
Others
Pets Allowed Yes
Senior Community No
Tax ID 22674007909
Ownership Single Family
Security Features Smoke Detector(s),Gated Community
Read Less

Bought with John R Wood Properties



