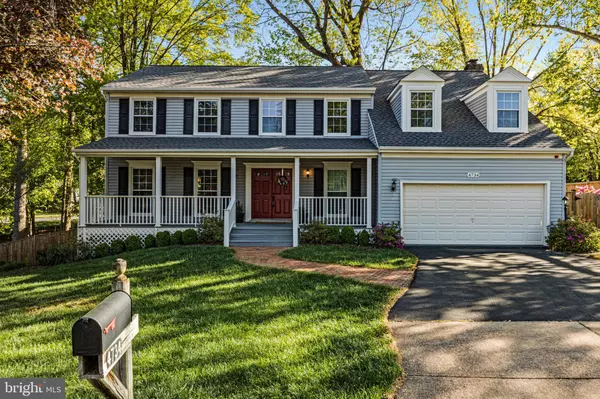For more information regarding the value of a property, please contact us for a free consultation.
4734 HICKORY NUT PL Dumfries, VA 22025
Want to know what your home might be worth? Contact us for a FREE valuation!

Our team is ready to help you sell your home for the highest possible price ASAP
Key Details
Sold Price $665,241
Property Type Single Family Home
Sub Type Detached
Listing Status Sold
Purchase Type For Sale
Square Footage 3,294 sqft
Price per Sqft $201
Subdivision Montclair
MLS Listing ID VAPW2048200
Sold Date 05/17/23
Style Colonial
Bedrooms 5
Full Baths 2
Half Baths 1
HOA Fees $60/mo
HOA Y/N Y
Abv Grd Liv Area 2,694
Originating Board BRIGHT
Year Built 1982
Annual Tax Amount $5,664
Tax Year 2022
Lot Size 9,574 Sqft
Acres 0.22
Property Description
Wonderful home meticulously maintained by the original owners in sought out amenity filled Montclair! Be the second owners of this beautiful home located on a .21 acre corner lot on a cul-de-sac street. This home offers a 2 car garage with an expansive porch leading into the 3,646 square foot home. The gourmet, eat in kitchen offers plenty of cabinets with a built in wine rack, granite counters, large pantry, rinse sink in the island, pot filler above the stove complete with stainless steel appliances. Dishwasher & stove (2023). The gourmet kitchen leads to a cozy family room complete with a propane fireplace (serviced in 2023) taking you out to the fully newly installed fenced backyard complete with a. brick patio section and concrete patio section offering a separate garden area. The main level is complete with a formal dining area, living area, updated half bathroom and laundry room leading to the 2 car garage. The upper level offers a master suite with two walk in closets, updated bathroom suite and two sitting window nooks. There are french doors in the master suite leading to what can be a sitting room, nursery or 1 of 4 additional large bedrooms complete with an updated hallway bathroom. The large basement is partially finished with a workshop area and ready for you to make your own! New carpet (upper level) and New roof installed April 2023!
Location
State VA
County Prince William
Zoning RPC
Rooms
Basement Full, Partially Finished, Walkout Level
Interior
Interior Features Attic, Built-Ins, Carpet, Ceiling Fan(s), Dining Area, Family Room Off Kitchen, Kitchen - Eat-In, Kitchen - Gourmet, Kitchen - Island, Pantry, Recessed Lighting, Walk-in Closet(s), WhirlPool/HotTub, Wood Floors
Hot Water Electric
Heating Heat Pump(s)
Cooling Central A/C
Flooring Partially Carpeted, Hardwood
Fireplaces Number 1
Fireplaces Type Gas/Propane
Equipment Dishwasher, Disposal, Oven/Range - Electric, Range Hood, Refrigerator, Stainless Steel Appliances, Water Heater
Furnishings No
Fireplace Y
Appliance Dishwasher, Disposal, Oven/Range - Electric, Range Hood, Refrigerator, Stainless Steel Appliances, Water Heater
Heat Source Electric
Laundry Main Floor
Exterior
Parking Features Garage - Front Entry, Inside Access
Garage Spaces 2.0
Fence Fully
Utilities Available Electric Available
Amenities Available Baseball Field, Basketball Courts, Beach, Bike Trail, Boat Dock/Slip, Boat Ramp, Common Grounds, Golf Course Membership Available, Jog/Walk Path, Lake, Library, Non-Lake Recreational Area, Picnic Area, Pier/Dock, Pool Mem Avail, Soccer Field, Tot Lots/Playground, Water/Lake Privileges
Water Access N
Roof Type Architectural Shingle
Accessibility Other
Attached Garage 2
Total Parking Spaces 2
Garage Y
Building
Story 3
Foundation Concrete Perimeter
Sewer Public Sewer
Water Public
Architectural Style Colonial
Level or Stories 3
Additional Building Above Grade, Below Grade
New Construction N
Schools
School District Prince William County Public Schools
Others
Senior Community No
Tax ID 8191-13-6603
Ownership Fee Simple
SqFt Source Assessor
Acceptable Financing Cash, FHA, VA, Conventional
Listing Terms Cash, FHA, VA, Conventional
Financing Cash,FHA,VA,Conventional
Special Listing Condition Standard
Read Less

Bought with Margaret J Czapiewski • EXP Realty, LLC



