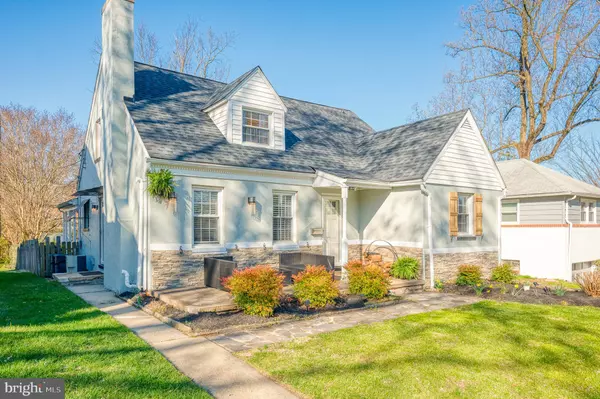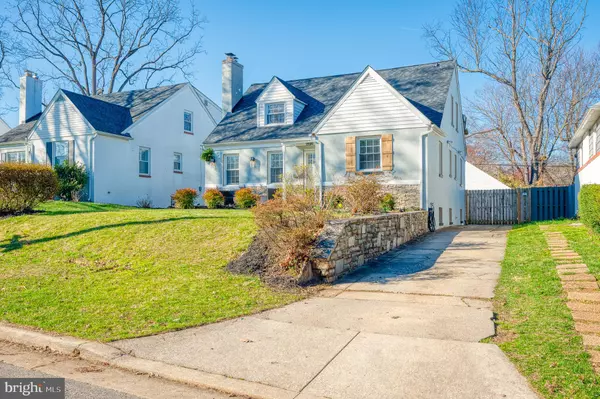For more information regarding the value of a property, please contact us for a free consultation.
612 WINDWOOD RD Baltimore, MD 21212
Want to know what your home might be worth? Contact us for a FREE valuation!

Our team is ready to help you sell your home for the highest possible price ASAP
Key Details
Sold Price $515,000
Property Type Single Family Home
Sub Type Detached
Listing Status Sold
Purchase Type For Sale
Square Footage 2,100 sqft
Price per Sqft $245
Subdivision Anneslie
MLS Listing ID MDBC2062956
Sold Date 05/17/23
Style Cape Cod
Bedrooms 3
Full Baths 3
HOA Y/N N
Abv Grd Liv Area 1,668
Originating Board BRIGHT
Year Built 1950
Annual Tax Amount $5,205
Tax Year 2022
Lot Size 6,250 Sqft
Acres 0.14
Lot Dimensions 1.00 x
Property Description
$39,000 PRICE REDUCTION!!!!!! Welcome to your dream home located in the highly sought after community of Anneslie. This stunning property boasts a spacious 3 bedroom, 3 bathroom layout. The sun-filled living room has classic built-ins on each side of the wood-burning fireplace and newly installed wood flooring. The shiplap is the perfect touch that sets everything apart in this beautiful Cape Cod. This home has been thoughtfully updated throughout, with attention paid to every detail. The kitchen was updated in 2022 boasting soft close cabinetry, stainless steel appliances, 4-door refrigerator, 6 burner stove with Convection oven, a built-in microwave, dry bar, & coffee bar. Main level bathroom has just been renovated and comes with a two person Jacuzzi tub. You'll appreciate the modern finishes and attention to detail at every turn. The second floor has two spacious bedrooms, a kitchenette, and full bath. The lower level has a family room, two additional rooms that can be used as an office or yoga room, full bathroom, carpeting throughout and architectural ceiling tiles. Bathroom updated in 2023. You'll fall in love with the covered 400 square foot deck featuring outside lighting, perfect for entertaining guests or enjoying a peaceful evening under the stars. Rarely available two-car detached garage. Not to mention the driveway can accommodate up to 3 cars. New roof 2022. Windows replaced. Shed for extra storage space. Located in a highly desirable neighborhood, this property is truly a must-see. No worries about a lot of traffic. This home is located at the foot of a dead end street for added privacy. Convenient to Baltimore City and Towson. Enjoy all the amenities that Towson has to offer with shops, restaurants, library, the Cinemark Theatre & Towsontown Center. Don't miss your chance to call this stunning home your own. Schedule your showing today! One year Cinch Home Warranty. Home can easily be converted to a multi-family home with a separate entrance and is legally zoned for 2 units. There is a ring system. Cameras/Video on the exterior of the home. OWNER IS A LICENSED REAL ESTATE AGENT.
Location
State MD
County Baltimore
Zoning R
Rooms
Other Rooms Living Room, Dining Room, Bedroom 2, Bedroom 3, Kitchen, Family Room, Bedroom 1, Other, Bathroom 1, Bathroom 2, Bathroom 3
Basement Full, Fully Finished, Improved
Main Level Bedrooms 2
Interior
Hot Water Natural Gas
Heating Forced Air
Cooling Central A/C
Fireplaces Number 1
Equipment Stainless Steel Appliances, Refrigerator, Icemaker, Dishwasher, Microwave, Oven/Range - Gas
Appliance Stainless Steel Appliances, Refrigerator, Icemaker, Dishwasher, Microwave, Oven/Range - Gas
Heat Source Natural Gas, Electric
Exterior
Parking Features Garage - Front Entry
Garage Spaces 2.0
Water Access N
Roof Type Asphalt
Accessibility None
Total Parking Spaces 2
Garage Y
Building
Story 2
Foundation Concrete Perimeter
Sewer Public Sewer
Water Public
Architectural Style Cape Cod
Level or Stories 2
Additional Building Above Grade, Below Grade
New Construction N
Schools
Elementary Schools Stoneleigh
Middle Schools Dumbarton
High Schools Towson High Law & Public Policy
School District Baltimore County Public Schools
Others
Senior Community No
Tax ID 04090913550002
Ownership Fee Simple
SqFt Source Assessor
Special Listing Condition Standard
Read Less

Bought with Thomas L. Osborne, Jr. • Coldwell Banker Realty



