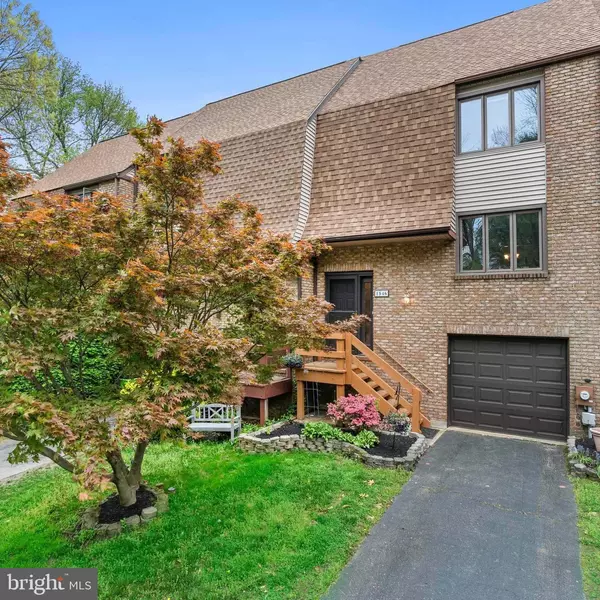For more information regarding the value of a property, please contact us for a free consultation.
1546 SETON VILLA LN Wilmington, DE 19809
Want to know what your home might be worth? Contact us for a FREE valuation!

Our team is ready to help you sell your home for the highest possible price ASAP
Key Details
Sold Price $320,000
Property Type Townhouse
Sub Type Interior Row/Townhouse
Listing Status Sold
Purchase Type For Sale
Square Footage 2,050 sqft
Price per Sqft $156
Subdivision Riverridge
MLS Listing ID DENC2041222
Sold Date 05/17/23
Style Traditional
Bedrooms 2
Full Baths 2
Half Baths 1
HOA Fees $29/ann
HOA Y/N Y
Abv Grd Liv Area 2,050
Originating Board BRIGHT
Year Built 1984
Annual Tax Amount $3,148
Tax Year 2022
Lot Size 3,049 Sqft
Acres 0.07
Lot Dimensions 22.20 x 142.40
Property Description
Enjoy easy living in this spacious 2/3 Bedroom, 2.5 Bath N. Wilmington townhome with an attached garage, an oversized balcony with views of the Delaware River, and a patio overlooking a private rear yard. The main floor features a light-filled gracious living room with a fireplace that is flanked by sliding doors that lead to the balcony. The living room is open to the dining room, and both are enhanced by crown molding and loads of natural light. A “cut-out” connects the kitchen to the dining room—allowing for an open concept space that is perfect for entertaining. The eat-in kitchen has granite counters, spacious wood cabinets, a pantry, tile flooring, and a stainless-steel sink with disposal. Kitchen appliances include a dishwasher, built-in microwave, stove/range and refrigerator. A modern renovated powder room and coat closet complete the main floor. Upstairs there are two graciously sized bedrooms and two full baths. The over-sized primary is a lovely retreat with vaulted ceilings, walk-in closet, ceiling fan, views of the Delaware River and a renovated ensuite with higher-end finishes. The primary full bath features tile flooring, a vanity with plenty of storage and shower with tile surround. The second bedroom is a good size with large front-facing windows. A loft overlooks the primary bedroom, and would make a great space for an office, additional den or exercise room. This room could also be reconfigured to serve as a third bedroom. The full hall bath has tile flooring, attractive modern vanity, and a tub/shower combo. The lower level is where you will find the den with sliding doors to the patio and private back yard. The laundry/mud room also offers access to the garage. This level has plenty of storage in closets, garage, laundry/mud room and utility room. The Riverridge community is a private oasis in a beautiful setting. Enjoy easy access to I-95, I-495 for commuting to Downtown Wilmington, Philadelphia, New York, Washington, and Baltimore. Close to Amtrak, Septa, and Philadelphia International Airport. Near parks, restaurants, and shopping. You definitely want to put 1546 Seaton Villa Lane on your home tour today!
Location
State DE
County New Castle
Area Brandywine (30901)
Zoning NCTH
Rooms
Other Rooms Living Room, Dining Room, Primary Bedroom, Bedroom 2, Kitchen, Family Room, Laundry, Loft, Primary Bathroom, Full Bath, Half Bath
Basement Fully Finished, Garage Access, Walkout Level
Interior
Interior Features Attic, Ceiling Fan(s), Combination Dining/Living, Crown Moldings, Kitchen - Eat-In, Pantry, Primary Bath(s)
Hot Water Electric
Heating Heat Pump(s)
Cooling Central A/C
Fireplaces Number 1
Fireplace Y
Heat Source Electric
Exterior
Exterior Feature Balcony, Patio(s)
Parking Features Garage - Front Entry, Garage Door Opener, Inside Access
Garage Spaces 3.0
Water Access N
Accessibility None
Porch Balcony, Patio(s)
Attached Garage 1
Total Parking Spaces 3
Garage Y
Building
Story 3.5
Foundation Other
Sewer Public Sewer
Water Public
Architectural Style Traditional
Level or Stories 3.5
Additional Building Above Grade
New Construction N
Schools
School District Brandywine
Others
Senior Community No
Tax ID 06-133.00-258
Ownership Fee Simple
SqFt Source Assessor
Special Listing Condition Standard
Read Less

Bought with Daniel Logan • Patterson-Schwartz-Hockessin



