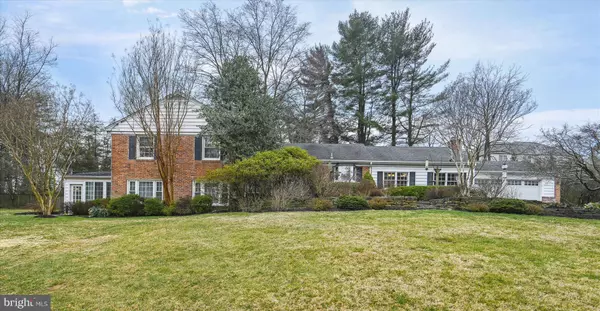For more information regarding the value of a property, please contact us for a free consultation.
13416 VALLEY DR Rockville, MD 20850
Want to know what your home might be worth? Contact us for a FREE valuation!

Our team is ready to help you sell your home for the highest possible price ASAP
Key Details
Sold Price $1,050,000
Property Type Single Family Home
Sub Type Detached
Listing Status Sold
Purchase Type For Sale
Square Footage 2,514 sqft
Price per Sqft $417
Subdivision Glen Hills
MLS Listing ID MDMC2085938
Sold Date 05/15/23
Style Split Level
Bedrooms 4
Full Baths 3
Half Baths 1
HOA Y/N N
Abv Grd Liv Area 2,114
Originating Board BRIGHT
Year Built 1962
Annual Tax Amount $7,657
Tax Year 2022
Lot Size 0.796 Acres
Acres 0.8
Property Description
Welcome to lovely quiet Glen Hills! (Beautiful any season)! This 4 level (approx. 2900 sq.ft.), including the attic as the 4th level, brick split- level, is sited on a private .79 acre well-landscaped lot. Renovated and expanded, this family-friendly 4 bedroom, 3 full bath (all baths upgraded) home is very well maintained. The addition is a large family room, breakfast area and powder room which adjoins the upgraded/renovated kitchen. The spacious kitchen has granite counters, solid wood cabinets, stainless steel appliances and ceramic floors. The large family room features a breakfast area, cathedral ceiling , skylight, ceiling fan, large windows (front and rear) and the 2nd. fireplace. There's lovely hardwood floors throughout the living and dining rooms as well as the upstairs bedrooms. The comfortable d large living room has the first, of two, fireplaces, double-hung wrap-around windows overlooking the private back yard. The dining room opens, through a french door, to a large slate walled patio. Upstairs has 3 nice sized bedrooms, including the primary ensuite, and 2 renovated, well appointed full baths. The lower 3rd. level is presently set up as a sitting room/office, guest bedroom , full renovated bath, hobby room, laundry room and storage/utility area. In the past this area was used as an in-law suite having a private sitting room, bedroom, full bath and kitchenette. The large sunroom is accessed from both the bedroom and hobby room/kitchenette. This comfortable room has a brick knee wall and windows on all sides. There's an oversized 2 car garage, extra paved parking spaces and shed, (which could double as a playhouse). 2 partially floored attics, one with pull-down stairs. Fully fenced back yard. Convenient to the Shady Grove Medical and Edu Centers. Open Saturday 3/18 2-4
Location
State MD
County Montgomery
Zoning RE1
Rooms
Other Rooms Living Room, Dining Room, Primary Bedroom, Bedroom 2, Bedroom 3, Kitchen, Family Room, Foyer, Sun/Florida Room, Laundry, Bathroom 2, Attic, Primary Bathroom, Full Bath, Half Bath, Additional Bedroom
Basement Daylight, Full
Interior
Interior Features Attic, Breakfast Area, Built-Ins, Ceiling Fan(s), Floor Plan - Open, Formal/Separate Dining Room, Kitchen - Gourmet, Kitchen - Island, Kitchenette, Primary Bath(s), Skylight(s), Stall Shower, Wood Floors
Hot Water Natural Gas
Heating Central
Cooling Central A/C, Wall Unit, Heat Pump(s)
Flooring Hardwood, Ceramic Tile, Partially Carpeted
Fireplaces Number 2
Fireplaces Type Wood, Mantel(s)
Equipment Dishwasher, Disposal, Refrigerator, Stainless Steel Appliances
Fireplace Y
Window Features Double Hung,Skylights,Sliding
Appliance Dishwasher, Disposal, Refrigerator, Stainless Steel Appliances
Heat Source Natural Gas, Electric
Laundry Lower Floor
Exterior
Parking Features Additional Storage Area, Garage - Front Entry, Garage Door Opener
Garage Spaces 2.0
Fence Fully
Utilities Available Above Ground
Water Access N
Roof Type Composite
Accessibility None
Attached Garage 2
Total Parking Spaces 2
Garage Y
Building
Lot Description Landscaping, Rear Yard, Secluded, SideYard(s), Front Yard
Story 3
Foundation Permanent
Sewer Septic Exists
Water Well
Architectural Style Split Level
Level or Stories 3
Additional Building Above Grade, Below Grade
New Construction N
Schools
Elementary Schools Call School Board
Middle Schools Robert Frost
High Schools Thomas S. Wootton
School District Montgomery County Public Schools
Others
Pets Allowed Y
Senior Community No
Tax ID 160400079046
Ownership Fee Simple
SqFt Source Assessor
Special Listing Condition Standard
Pets Allowed No Pet Restrictions
Read Less

Bought with Margaret M. Babbington • Compass



