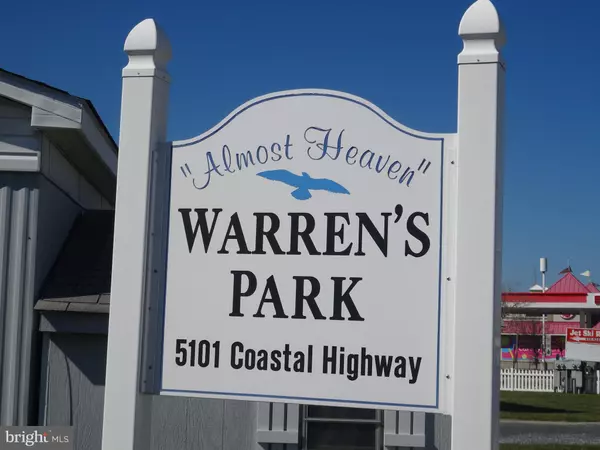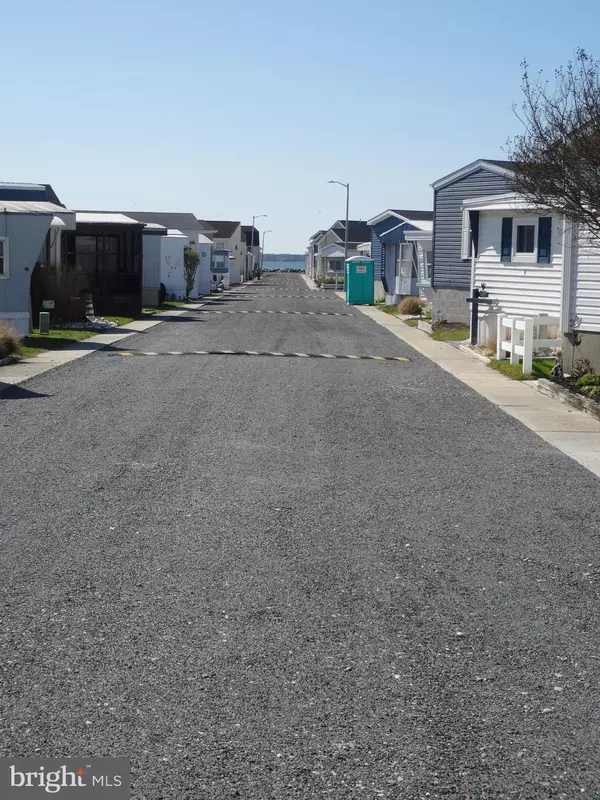For more information regarding the value of a property, please contact us for a free consultation.
41 MIDDLE WAY LN Ocean City, MD 21842
Want to know what your home might be worth? Contact us for a FREE valuation!

Our team is ready to help you sell your home for the highest possible price ASAP
Key Details
Sold Price $195,000
Property Type Condo
Sub Type Condo/Co-op
Listing Status Sold
Purchase Type For Sale
Square Footage 480 sqft
Price per Sqft $406
Subdivision Warrens Park
MLS Listing ID MDWO2013366
Sold Date 05/16/23
Style Ranch/Rambler
Bedrooms 2
Full Baths 1
Condo Fees $216/mo
HOA Y/N N
Abv Grd Liv Area 480
Originating Board BRIGHT
Year Built 1971
Annual Tax Amount $1,055
Tax Year 2022
Lot Dimensions 0.00 x 0.00
Property Description
On top of year round Sunsets this recently improved Warren's Park home features a New Roof, New Subflooring that is finished with Vinyl plank flooring throughout the unit. New bathroom plumbing is complemented with a new tub and vanity sink. Freshly painted and comes Fully furnished. A shed to hold all your beach toys is nestled at the rear of the lot. But wait ,,, there is more. This 2000 square foot lot is accompanied by a very desirable boat slip. Slip #23 is located on the canal just down from the community boat launch ramp. Coop Fees cover Public water, Public sewer, trash collection, Management, Maintenance of common area roads, piers, Bulkheads, Fish cleaning area and your ANNUAL PROPERTY TAXES. This property is capped off with a great Mid town location, Just a short walk to the beach. Close to restaurants and entertainment. This property deserves your attention.
Location
State MD
County Worcester
Area Bayside Interior (83)
Zoning TR
Direction East
Rooms
Main Level Bedrooms 2
Interior
Interior Features Combination Kitchen/Dining, Dining Area, Window Treatments
Hot Water Electric
Heating Baseboard - Electric
Cooling Window Unit(s)
Flooring Luxury Vinyl Plank
Equipment Washer/Dryer Stacked, Stove, Refrigerator, Oven/Range - Electric, Microwave, Exhaust Fan
Furnishings Yes
Fireplace N
Appliance Washer/Dryer Stacked, Stove, Refrigerator, Oven/Range - Electric, Microwave, Exhaust Fan
Heat Source Electric
Laundry Washer In Unit, Dryer In Unit
Exterior
Garage Spaces 2.0
Utilities Available Cable TV Available, Electric Available, Natural Gas Available, Sewer Available, Water Available
Amenities Available Boat Ramp, Common Grounds, Extra Storage
Water Access Y
Water Access Desc Boat - Powered,Canoe/Kayak,Fishing Allowed,Limited hours of Personal Watercraft Operation (PWC),Private Access,Swimming Allowed
Roof Type Cool/White
Accessibility None
Total Parking Spaces 2
Garage N
Building
Story 1
Sewer Public Sewer
Water Public
Architectural Style Ranch/Rambler
Level or Stories 1
Additional Building Above Grade, Below Grade
New Construction N
Schools
School District Worcester County Public Schools
Others
Pets Allowed Y
HOA Fee Include Pier/Dock Maintenance,Road Maintenance,Sewer,Taxes,Trash,Water,Common Area Maintenance
Senior Community No
Tax ID 2410716470
Ownership Cooperative
Acceptable Financing Cash, Conventional
Listing Terms Cash, Conventional
Financing Cash,Conventional
Special Listing Condition Standard
Pets Allowed No Pet Restrictions
Read Less

Bought with Charles Robert Elliott • Long & Foster Real Estate, Inc.



