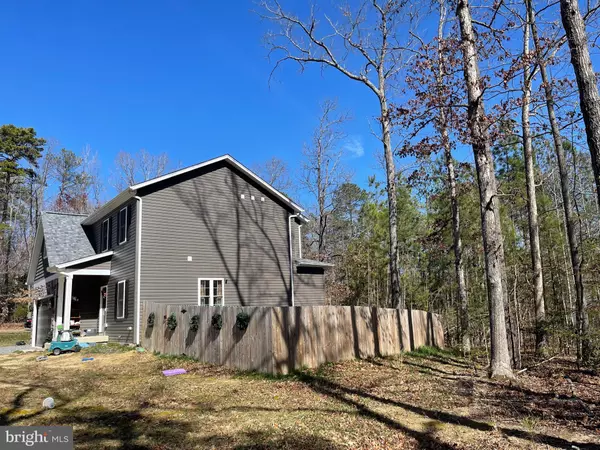For more information regarding the value of a property, please contact us for a free consultation.
314 SENATE DR Ruther Glen, VA 22546
Want to know what your home might be worth? Contact us for a FREE valuation!

Our team is ready to help you sell your home for the highest possible price ASAP
Key Details
Sold Price $350,000
Property Type Single Family Home
Sub Type Detached
Listing Status Sold
Purchase Type For Sale
Square Footage 2,052 sqft
Price per Sqft $170
Subdivision Lake Caroline
MLS Listing ID VACV2003602
Sold Date 05/12/23
Style Colonial
Bedrooms 5
Full Baths 2
Half Baths 1
HOA Fees $7/ann
HOA Y/N Y
Abv Grd Liv Area 2,052
Originating Board BRIGHT
Year Built 2020
Annual Tax Amount $1,965
Tax Year 2022
Property Description
Coming Soon – 314 Senate Drive in Lake Caroline! Occupied - Professional Photos Coming.
This 2-year-young home is located on a cul-de-sac, has a large front yard, and a rear privacy fenced area.
The gorgeous textures and colors on the exterior of the home are warm and inviting.
As you enter though the main front door you see the gleaming light hardwood flooring throughout.
The homes main level offers you the option for a bedroom or office, a powder room and an open concept kitchen and a living room combination. The kitchen is a welcoming space with its huge granite counter/bar, beautiful cabinets with rose gold handles, and upgraded appliances. The barn door adds a special touch and it leads to the under-stair pantry and garage entry. This wonderful entertaining space flows out to the deck and the fenced (privacy) area! Head upstairs and you will find the laundry area, a full bathroom with three spacious, light filled bedrooms. Additionally, this level has the primary bedroom and bath! The primary en suite offers you a granite countertop with extra prep space, a walk in closet and a tiled shower with the perfect touch of glitter in the grout that really makes this bathroom shine!
Everyday can be a vacation (boating, swimming, fishing and much more) when you come home to the amenity filled water community of Lake Caroline.
Location
State VA
County Caroline
Zoning RESIDENTIAL
Rooms
Other Rooms Primary Bedroom, Bedroom 2, Bedroom 3, Bedroom 4, Kitchen, Great Room, Laundry, Office, Bathroom 1, Bathroom 2, Primary Bathroom
Main Level Bedrooms 1
Interior
Interior Features Attic, Carpet, Ceiling Fan(s), Combination Kitchen/Living, Entry Level Bedroom, Family Room Off Kitchen, Kitchen - Gourmet, Kitchen - Island, Primary Bath(s), Tub Shower, Walk-in Closet(s), Wood Floors
Hot Water Electric
Heating Heat Pump(s)
Cooling Central A/C
Flooring Hardwood
Equipment Refrigerator, Stove, Stainless Steel Appliances, Microwave
Furnishings No
Fireplace N
Appliance Refrigerator, Stove, Stainless Steel Appliances, Microwave
Heat Source Electric
Laundry Upper Floor, Has Laundry, Hookup
Exterior
Parking Features Garage - Front Entry
Garage Spaces 2.0
Fence Privacy
Amenities Available Beach, Boat Dock/Slip
Water Access Y
View Street, Trees/Woods
Accessibility None
Attached Garage 2
Total Parking Spaces 2
Garage Y
Building
Lot Description Corner, Trees/Wooded
Story 2
Foundation Crawl Space
Sewer On Site Septic
Water Public
Architectural Style Colonial
Level or Stories 2
Additional Building Above Grade, Below Grade
New Construction N
Schools
School District Caroline County Public Schools
Others
Pets Allowed Y
HOA Fee Include None
Senior Community No
Tax ID 67A5-1-1731
Ownership Fee Simple
SqFt Source Assessor
Acceptable Financing Cash, Conventional, FHA, VA
Horse Property N
Listing Terms Cash, Conventional, FHA, VA
Financing Cash,Conventional,FHA,VA
Special Listing Condition Standard
Pets Allowed Dogs OK, Cats OK
Read Less

Bought with Non Member • Metropolitan Regional Information Systems, Inc.



