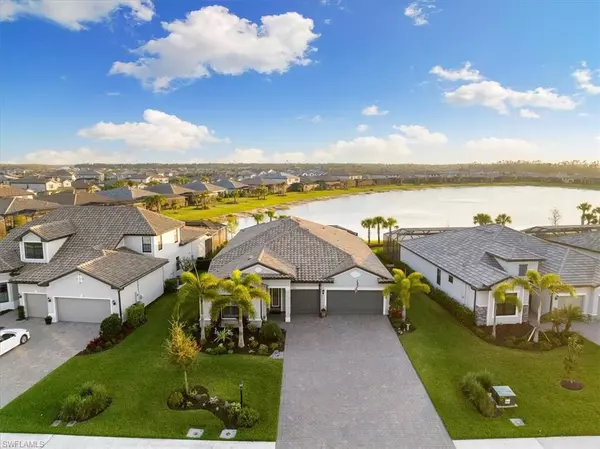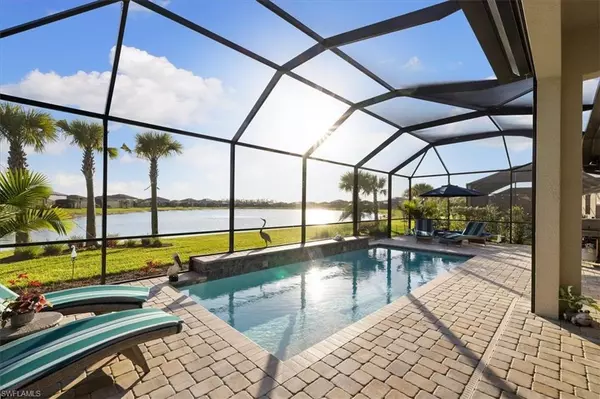For more information regarding the value of a property, please contact us for a free consultation.
19715 Beechcrest PL Estero, FL 33928
Want to know what your home might be worth? Contact us for a FREE valuation!

Our team is ready to help you sell your home for the highest possible price ASAP
Key Details
Sold Price $1,020,000
Property Type Single Family Home
Sub Type Ranch,Single Family Residence
Listing Status Sold
Purchase Type For Sale
Square Footage 2,491 sqft
Price per Sqft $409
Subdivision The Place At Corkscrew
MLS Listing ID 223009758
Sold Date 05/12/23
Bedrooms 3
Full Baths 3
HOA Fees $383/mo
HOA Y/N Yes
Originating Board Naples
Year Built 2021
Annual Tax Amount $1,866
Tax Year 2022
Lot Size 0.266 Acres
Acres 0.2659
Property Description
BEAUTIFUL LAKEFRONT POOL HOME WITH DESIRABLE SOUTHERN REAR EXPOSURE AVAILABLE NOW IN THE PLACE AT CORKSCREW! This "Creekview" residence by Pulte Homes offers 3 Bedrooms + Den, 3 Full Baths, 3 Car Garage, 2,491 sf living area. Enjoy entertaining in this open concept home w/SOARING 12' COFFERED CEILINGS & 10' SLIDING GLASS DOORS that open onto the spacious covered lanai. Soak up the sun in your saltwater pool year round and embrace the sound of the sheer descent waterfall from the raised wall. Other exterior features include an Outdoor Kitchen prep privacy wall, upgraded landscaping/lighting, STORM SCREENS, accordion shutters on the front/back of the home. The kitchen is appointed with the highest level cabinetry (dovetail construction and soft close doors/drawers), quartz counters, marble backsplash & under cabinet lighting. Porcelain plank tile, PLANTATION SHUTTERS, Whole house water filtration and RO system. Amenities at The Place include: Resort Pool w/100' Waterslide and Spa, Indoor Restaurant, Bourbon Bar, Cafe, Outdoor Bar, Fitness Center, Movement Studio, Tennis, Pickleball, Bocce, Basketball, Playground, Dog Park, Childwatch, Spa Services, 2 Guard Gates Manned 24/7.
Location
State FL
County Lee
Area The Place At Corkscrew
Zoning RPD
Rooms
Bedroom Description First Floor Bedroom,Master BR Ground,Two Master Suites
Dining Room Breakfast Bar, Dining - Living
Kitchen Island, Walk-In Pantry
Interior
Interior Features Coffered Ceiling(s), Foyer, French Doors, Laundry Tub, Pantry, Smoke Detectors, Volume Ceiling, Walk-In Closet(s), Window Coverings
Heating Central Electric
Flooring Carpet, Tile
Equipment Auto Garage Door, Dishwasher, Disposal, Microwave, Range, Refrigerator/Icemaker, Reverse Osmosis, Security System, Self Cleaning Oven, Smoke Detector, Washer, Water Treatment Owned
Furnishings Furnished
Fireplace No
Window Features Window Coverings
Appliance Dishwasher, Disposal, Microwave, Range, Refrigerator/Icemaker, Reverse Osmosis, Self Cleaning Oven, Washer, Water Treatment Owned
Heat Source Central Electric
Exterior
Exterior Feature Screened Lanai/Porch
Parking Features Attached
Garage Spaces 3.0
Pool Community, Pool/Spa Combo, Below Ground, Concrete, Custom Upgrades, Equipment Stays, Electric Heat, Salt Water, Screen Enclosure
Community Features Clubhouse, Park, Pool, Dog Park, Fitness Center, Restaurant, Sidewalks, Street Lights, Tennis Court(s), Gated
Amenities Available Basketball Court, Bocce Court, Business Center, Cabana, Clubhouse, Park, Pool, Community Room, Spa/Hot Tub, Dog Park, Fitness Center, Internet Access, Pickleball, Play Area, Restaurant, Sidewalk, Streetlight, Tennis Court(s), Underground Utility, Volleyball
Waterfront Description Lake
View Y/N Yes
View Lake
Roof Type Tile
Total Parking Spaces 3
Garage Yes
Private Pool Yes
Building
Lot Description Regular
Building Description Concrete Block,Stone,Stucco, DSL/Cable Available
Story 1
Water Central, Reverse Osmosis - Partial House
Architectural Style Ranch, Single Family
Level or Stories 1
Structure Type Concrete Block,Stone,Stucco
New Construction No
Schools
Middle Schools Lee County School Choice
High Schools Lee County School Choice
Others
Pets Allowed Yes
Senior Community No
Tax ID 24-46-26-L2-0600C.1304
Ownership Single Family
Security Features Security System,Smoke Detector(s),Gated Community
Read Less

Bought with John R Wood Properties



