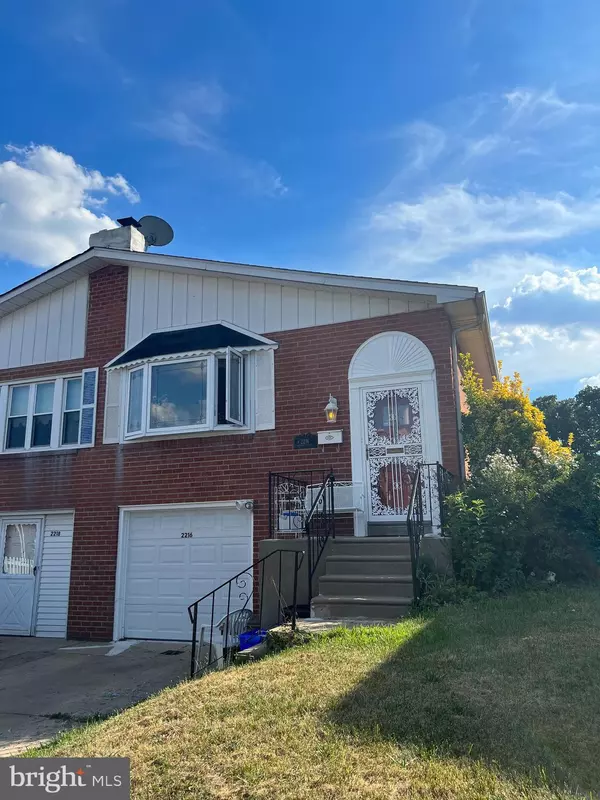For more information regarding the value of a property, please contact us for a free consultation.
2216 BOWLER ST Philadelphia, PA 19115
Want to know what your home might be worth? Contact us for a FREE valuation!

Our team is ready to help you sell your home for the highest possible price ASAP
Key Details
Sold Price $335,000
Property Type Single Family Home
Sub Type Twin/Semi-Detached
Listing Status Sold
Purchase Type For Sale
Square Footage 2,000 sqft
Price per Sqft $167
Subdivision Bustleton
MLS Listing ID PAPH2151678
Sold Date 05/12/23
Style Ranch/Rambler
Bedrooms 3
Full Baths 2
Half Baths 1
HOA Y/N N
Abv Grd Liv Area 2,000
Originating Board BRIGHT
Year Built 1977
Annual Tax Amount $3,827
Tax Year 2023
Lot Size 3,064 Sqft
Acres 0.07
Lot Dimensions 29.00 x 108.00
Property Description
Welcome to 2216 Bowler St. Rarely offered, 3 bedroom twin rancher located in the heart of Bustleton. Conveniently located between Philadelphia and New York City, this home features a main level living room and dining room with new grey vinyl plank flooring and a full kitchen. The master bedroom has a large walk-in closet and a master bathroom with a shower. There are also two nice sized bedrooms and a main hall bathroom. Lower level includes a second kitchen with a dishwasher and additional living space, which can be used as a family room, office, or playroom, and leads to a patio with an enclosed garden. There is also a half bath conveniently located off of the living space. The front of the lower level has a one car garage with a garage door opener. There is parking in the garage, driveway and off street. This is an estate sale and the home does need some updating including the bathrooms and kitchen. Estate has installed a brand new roof with transferable warranty, new hot water heater, freshly pained main floor with new dry wall. Conveniently located within walking distance to transportation on Roosevelt Blvd and close by shopping
Location
State PA
County Philadelphia
Area 19115 (19115)
Zoning RSA2
Rooms
Main Level Bedrooms 3
Interior
Hot Water Natural Gas
Heating Forced Air
Cooling Central A/C
Flooring Vinyl
Heat Source Natural Gas
Laundry Basement, Lower Floor
Exterior
Parking Features Garage - Front Entry
Garage Spaces 3.0
Water Access N
Roof Type Shingle
Accessibility None
Attached Garage 3
Total Parking Spaces 3
Garage Y
Building
Story 2
Foundation Other
Sewer Public Sewer
Water Public
Architectural Style Ranch/Rambler
Level or Stories 2
Additional Building Above Grade, Below Grade
Structure Type Dry Wall
New Construction N
Schools
School District The School District Of Philadelphia
Others
Senior Community No
Tax ID 581061320
Ownership Fee Simple
SqFt Source Assessor
Special Listing Condition Standard
Read Less

Bought with Magdelyn Shaak Nguyen • Redfin Corporation



