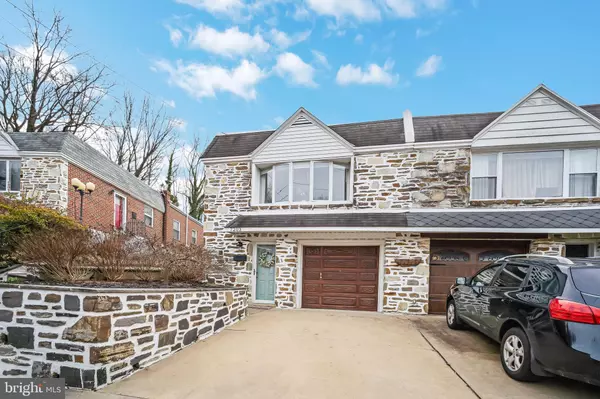For more information regarding the value of a property, please contact us for a free consultation.
7203 HILL RD Philadelphia, PA 19128
Want to know what your home might be worth? Contact us for a FREE valuation!

Our team is ready to help you sell your home for the highest possible price ASAP
Key Details
Sold Price $375,000
Property Type Single Family Home
Sub Type Twin/Semi-Detached
Listing Status Sold
Purchase Type For Sale
Square Footage 1,710 sqft
Price per Sqft $219
Subdivision Roxborough
MLS Listing ID PAPH2205528
Sold Date 04/28/23
Style Ranch/Rambler
Bedrooms 3
Full Baths 1
Half Baths 1
HOA Y/N N
Abv Grd Liv Area 1,110
Originating Board BRIGHT
Year Built 1961
Annual Tax Amount $3,843
Tax Year 2022
Lot Size 7,184 Sqft
Acres 0.16
Lot Dimensions 29.00 x 247.00
Property Description
Welcome home to this bright, meticulously maintained 3 Bedroom, 1.5 Bath Twin with 1 car Garage in Upper Roxborough, just a few blocks to the Wissahickon Park. As soon as you walk in the front door, you will fall in love as you are greeted by the beautiful hardwood floors that run throughout the main level. The Living Room includes a big bay window bringing in extra light and a beautiful custom faux stone fireplace with shiplap. The updated Kitchen is a nice size with tile backsplash, new counters, new light fixtures and plenty of cabinetry for storage and opens to the Dining area. The main level also includes 3 generously sized Bedrooms and another updated Full Bath with new vanity and flooring. The lower level has been completely renovated (2021) and features a spacious family room, NEW updated half Bath, custom wall-to-wall cabinetry for all your storage needs, and a large updated Laundry Room. The downstairs also features NEW custom moldings, NEW recessed lights, NEW luxury vinyl flooring, newer carpeting and has been freshly painted. Out back, you'll be greeted by a serene and spacious yard, one of the largest in town, with plentiful shade trees and open patio for grilling or entertaining family and friends. Location, location, location! Conveniently located in close proximity to Center City, Shopping, Restaurants, public transportation and so much more. This is one you don't want to miss! Home Sweet Home!
Location
State PA
County Philadelphia
Area 19128 (19128)
Zoning RSA3
Rooms
Main Level Bedrooms 3
Interior
Interior Features Built-Ins, Carpet, Ceiling Fan(s), Combination Dining/Living, Kitchen - Eat-In, Recessed Lighting, Skylight(s), Tub Shower
Hot Water Natural Gas
Heating Forced Air
Cooling Central A/C
Flooring Carpet, Hardwood, Luxury Vinyl Plank
Heat Source Natural Gas
Laundry Lower Floor
Exterior
Exterior Feature Patio(s)
Parking Features Garage - Front Entry
Garage Spaces 2.0
Water Access N
Roof Type Flat
Accessibility None
Porch Patio(s)
Attached Garage 1
Total Parking Spaces 2
Garage Y
Building
Story 2
Foundation Stone
Sewer Public Sewer
Water Public
Architectural Style Ranch/Rambler
Level or Stories 2
Additional Building Above Grade, Below Grade
New Construction N
Schools
School District The School District Of Philadelphia
Others
Senior Community No
Tax ID 214202200
Ownership Fee Simple
SqFt Source Assessor
Security Features Security System
Acceptable Financing Cash, Conventional, FHA
Listing Terms Cash, Conventional, FHA
Financing Cash,Conventional,FHA
Special Listing Condition Standard
Read Less

Bought with Christina Krajcsik • Keller Williams Real Estate-Langhorne



