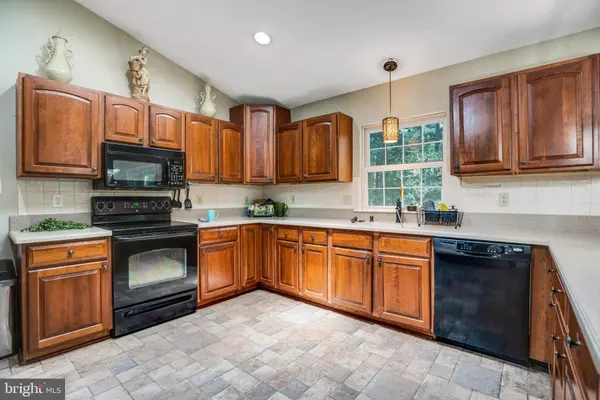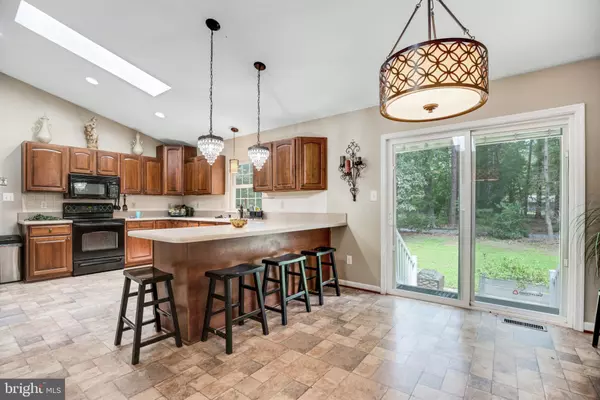For more information regarding the value of a property, please contact us for a free consultation.
14750 JENNIFER CT Swan Point, MD 20645
Want to know what your home might be worth? Contact us for a FREE valuation!

Our team is ready to help you sell your home for the highest possible price ASAP
Key Details
Sold Price $350,000
Property Type Single Family Home
Sub Type Detached
Listing Status Sold
Purchase Type For Sale
Square Footage 2,080 sqft
Price per Sqft $168
Subdivision Swan Point Sub
MLS Listing ID MDCH2018886
Sold Date 05/05/23
Style Split Level
Bedrooms 4
Full Baths 3
HOA Fees $20
HOA Y/N Y
Abv Grd Liv Area 2,080
Originating Board BRIGHT
Year Built 1994
Annual Tax Amount $3,833
Tax Year 2023
Lot Size 0.389 Acres
Acres 0.39
Property Description
24-HR notice is required to see the property. Relax and enjoy this lovely Split Level home on a corner lot offering 4 spacious bedrooms, 3 full bathrooms, a beautiful kitchen, a cozy back patio with a fire pit, and a 2 car front-load garage. Swan Point amenities include Championship golf, tennis, swimming pool, and access to the Potomac river/community dock for your enjoyment. Must See!!
Location
State MD
County Charles
Zoning RM
Rooms
Basement Fully Finished
Interior
Hot Water Electric
Heating Heat Pump(s)
Cooling Central A/C
Flooring Hardwood, Ceramic Tile, Carpet
Heat Source Electric
Exterior
Parking Features Garage - Front Entry
Garage Spaces 2.0
Amenities Available Bike Trail, Club House, Jog/Walk Path, Party Room, Pier/Dock, Pool - Outdoor, Pool Mem Avail, Tennis Courts, Tot Lots/Playground, Water/Lake Privileges
Water Access N
Roof Type Asphalt
Accessibility None
Attached Garage 2
Total Parking Spaces 2
Garage Y
Building
Story 3
Foundation Slab
Sewer Public Sewer
Water Public
Architectural Style Split Level
Level or Stories 3
Additional Building Above Grade, Below Grade
Structure Type Dry Wall
New Construction N
Schools
Elementary Schools Dr. Thomas L. Higdon
Middle Schools Piccowaxen
High Schools La Plata
School District Charles County Public Schools
Others
HOA Fee Include Snow Removal,Common Area Maintenance
Senior Community No
Tax ID 0905009529
Ownership Fee Simple
SqFt Source Assessor
Acceptable Financing Cash, Conventional, VA, FHA
Horse Property N
Listing Terms Cash, Conventional, VA, FHA
Financing Cash,Conventional,VA,FHA
Special Listing Condition Third Party Approval
Read Less

Bought with Addie R Graves • Samson Properties



