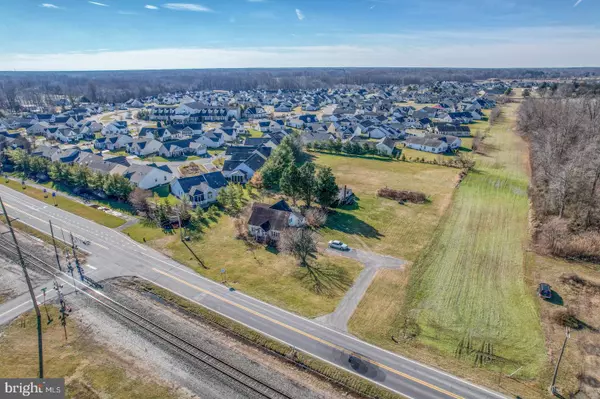For more information regarding the value of a property, please contact us for a free consultation.
3331 MCKEE RD Dover, DE 19936
Want to know what your home might be worth? Contact us for a FREE valuation!

Our team is ready to help you sell your home for the highest possible price ASAP
Key Details
Sold Price $262,500
Property Type Single Family Home
Sub Type Detached
Listing Status Sold
Purchase Type For Sale
Square Footage 2,288 sqft
Price per Sqft $114
Subdivision None Available
MLS Listing ID DEKT2016876
Sold Date 05/05/23
Style Cape Cod
Bedrooms 4
Full Baths 2
Half Baths 1
HOA Y/N N
Abv Grd Liv Area 2,288
Originating Board BRIGHT
Year Built 1900
Annual Tax Amount $982
Tax Year 2022
Lot Size 2.000 Acres
Acres 2.0
Property Description
This property has so much potential! The house sits on a 1/2 acre parcel and a second 1.5 acre parcel is also included, making this a wonderful 2 acre lot!
This home has 4 bedrooms, 2.5 bathrooms, a large eat in farmhouse kitchen with some wonderful built ins, plus a dining room and living room with a wood burning brick fireplace. There is also an enclosed porch/sunroom, plus a detached two car garage at the rear of the property and a shed.
The garage is built partially on the second parcel but that could be subdivided to allow each parcel to have one acre. The 1.5 acre parcel has previously had a mobile home situated on it and utilities are still in place, making the placing of a second structure easily possible. This home is well on its way through renovations, all of the drywall has been replaced, electrics have been upgraded and also some plumbing. There are two bedrooms on the first floor and two bedrooms upstairs, where there is also a loft area with built in seating. The owners had a beautiful vision for this home and most of the ground work has been done. A new front door and back door have been installed and fixtures are ready to be fitted in the hall bathroom.
A new owner could finish renovations, subdivide and sell the land or, have a second property and rent it out for added income. OR, just keep the land as it is and enjoy having the space, or build a pole barn and use as storage or a man cave, or a she shed, so many possibilities!
Check out this home today and let your imagination run away with you!
Settlement is dependent upon one of the sellers finding a new home, they are actively looking. This property is being sold AS IS. seller will make no repairs.
OFFER DEADLINE Monday January 30th at 3pm
Location
State DE
County Kent
Area Capital (30802)
Zoning P-PROPERTY
Rooms
Main Level Bedrooms 2
Interior
Interior Features Built-Ins, Entry Level Bedroom
Hot Water Electric
Cooling Central A/C
Fireplaces Number 1
Fireplaces Type Brick
Fireplace Y
Window Features Double Hung
Heat Source Electric
Laundry Has Laundry
Exterior
Exterior Feature Porch(es), Enclosed
Parking Features Garage - Side Entry
Garage Spaces 2.0
Water Access N
Accessibility None
Porch Porch(es), Enclosed
Total Parking Spaces 2
Garage Y
Building
Lot Description Front Yard, Irregular, Level, Not In Development, Rear Yard, SideYard(s)
Story 1.5
Foundation Crawl Space
Sewer Public Sewer
Water Well
Architectural Style Cape Cod
Level or Stories 1.5
Additional Building Above Grade, Below Grade
New Construction N
Schools
School District Capital
Others
Senior Community No
Tax ID KH-00-05600-01-1201-000
Ownership Fee Simple
SqFt Source Estimated
Special Listing Condition Standard
Read Less

Bought with Tonya Williams • Totally Distinctive Realty



