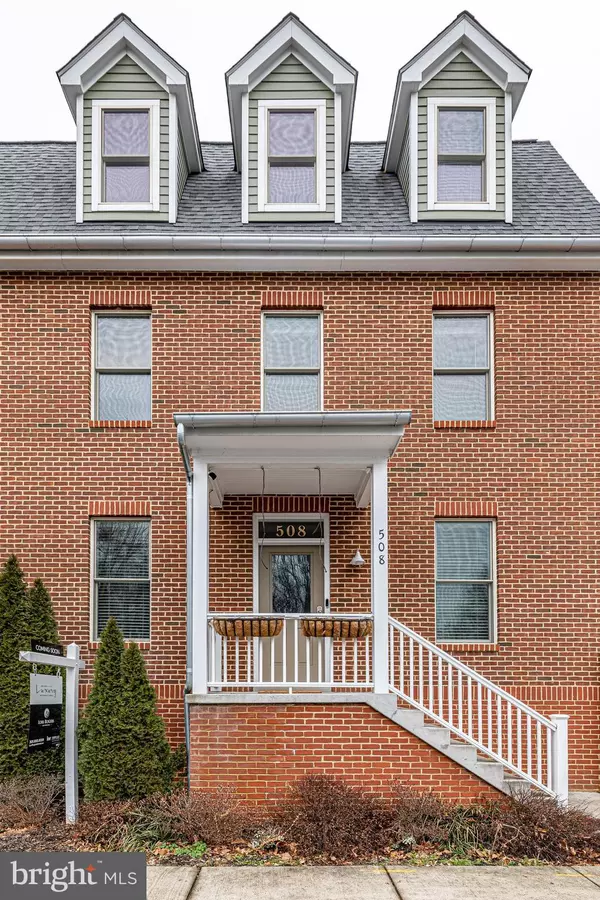For more information regarding the value of a property, please contact us for a free consultation.
508 N BENTZ ST Frederick, MD 21701
Want to know what your home might be worth? Contact us for a FREE valuation!

Our team is ready to help you sell your home for the highest possible price ASAP
Key Details
Sold Price $700,000
Property Type Townhouse
Sub Type End of Row/Townhouse
Listing Status Sold
Purchase Type For Sale
Square Footage 3,451 sqft
Price per Sqft $202
Subdivision Downtown Frederick
MLS Listing ID MDFR2029584
Sold Date 04/10/23
Style Traditional
Bedrooms 5
Full Baths 4
HOA Y/N N
Abv Grd Liv Area 2,412
Originating Board BRIGHT
Year Built 2016
Annual Tax Amount $8,617
Tax Year 2022
Lot Size 3,180 Sqft
Acres 0.07
Property Description
For a qualified buyer, there is an assumed loan available at 2.25%.!! Welcome home to this 5 bedroom, 4 bathroom custom built Brownstone in downtown Frederick! This newer construction in the heart of the award-winning historic city of Frederick needs to be seen to be believed! Gorgeous features include hardwood floors, a beautifully designed open kitchen and living space, well-proportioned bedrooms, office/bedroom on the top level with stunning views, and an outside space that has special plantings, flowers, and herbs! This green energy home also features geothermal energy; call for the details on how low your energy bill will be! This luxury townhome is within walking distance of Baker Park, Carrol Creek, and Market Street restaurants and shopping. Live the downtown Frederick lifestyle with modern conveniences! Live your bliss...
Location
State MD
County Frederick
Zoning R
Rooms
Other Rooms Living Room, Dining Room, Primary Bedroom, Sitting Room, Bedroom 2, Kitchen, Foyer, Bedroom 1, Laundry, Recreation Room, Bathroom 1, Primary Bathroom
Basement Connecting Stairway, Full, Fully Finished, Heated, Improved, Interior Access
Main Level Bedrooms 1
Interior
Interior Features Carpet, Ceiling Fan(s), Combination Dining/Living, Combination Kitchen/Dining, Dining Area, Entry Level Bedroom, Floor Plan - Traditional, Formal/Separate Dining Room, Kitchen - Eat-In, Kitchen - Gourmet, Primary Bath(s), Upgraded Countertops, Wood Floors
Hot Water Natural Gas
Heating Heat Pump(s)
Cooling Geothermal, Central A/C
Flooring Carpet, Hardwood, Tile/Brick
Fireplaces Number 1
Fireplaces Type Insert
Equipment Dishwasher, Disposal, Dryer, Microwave, Icemaker, Oven/Range - Gas, Refrigerator
Fireplace Y
Appliance Dishwasher, Disposal, Dryer, Microwave, Icemaker, Oven/Range - Gas, Refrigerator
Heat Source Geo-thermal
Laundry Basement
Exterior
Exterior Feature Patio(s)
Parking Features Garage - Rear Entry
Garage Spaces 4.0
Fence Fully
Water Access N
Roof Type Asphalt
Accessibility None
Porch Patio(s)
Total Parking Spaces 4
Garage Y
Building
Story 4
Foundation Other
Sewer Public Sewer
Water Public
Architectural Style Traditional
Level or Stories 4
Additional Building Above Grade, Below Grade
New Construction N
Schools
Elementary Schools North Frederick
Middle Schools Governor Thomas Johnson
High Schools Governor Thomas Johnson
School District Frederick County Public Schools
Others
Senior Community No
Tax ID 1102462249
Ownership Fee Simple
SqFt Source Assessor
Acceptable Financing Cash, Conventional, FHA, VA, Assumption
Listing Terms Cash, Conventional, FHA, VA, Assumption
Financing Cash,Conventional,FHA,VA,Assumption
Special Listing Condition Standard
Read Less

Bought with Alan Chargin • Keller Williams Capital Properties



