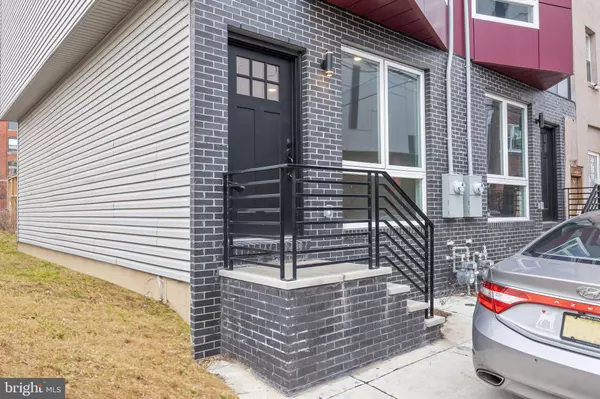For more information regarding the value of a property, please contact us for a free consultation.
1418 N PHILIP ST Philadelphia, PA 19122
Want to know what your home might be worth? Contact us for a FREE valuation!

Our team is ready to help you sell your home for the highest possible price ASAP
Key Details
Sold Price $585,000
Property Type Townhouse
Sub Type End of Row/Townhouse
Listing Status Sold
Purchase Type For Sale
Square Footage 3,250 sqft
Price per Sqft $180
Subdivision Olde Kensington
MLS Listing ID PAPH2198600
Sold Date 04/28/23
Style Contemporary,Straight Thru
Bedrooms 3
Full Baths 2
Half Baths 2
HOA Y/N N
Abv Grd Liv Area 2,500
Originating Board BRIGHT
Year Built 2022
Annual Tax Amount $2,820
Tax Year 2023
Lot Size 896 Sqft
Acres 0.02
Lot Dimensions 16.00 x 56.00
Property Description
Absolutely Beautiful New Construction Properties Available Now ! These Sleek homes have all The bells and whistles you been looking for. Walk into the living room with 9ft ceilings , hardwood style flooring throughout , recess lighting , metal custom railings on steps , crown molding and open to dining room and kitchen area. The Kitchen has 2 tone shaker cabinets with crown molding , quartz counters , stainless appliances and beautiful backsplash to give it that final touch. Walk down to the finished basement with hardwood plank tile floors , the space is perfect for entertaining guest , or just lounging on the couch. Walk up to the 3rd level that features 2 nice size bedrooms with hardwood style flooring , beautiful hall bath that features hardwood plank tile flooring , subway tile walls in bath area. The 4th level is the main retreat that features a huge bedroom that has a princess balcony attached , amazing natural light , his and hers closets and a main Bathroom that will take your breath away . The Main bathroom has huge 24x48 porcelain quartz style tile, walk in shower with frameless glass doors , free standing soaking tub and double bowl vanities . The Roof Deck has stunning views of the city with 360 degree views of down town Philadelphia. Great for entertaining as you walk up you will have a wet bar area for your favorite party favorite drinks. The Home also features spray foam insulation for more efficient utility bills, 2 zone hvac , all metal panel front with beautiful black brick and custom metal railings. 10 year tax abatement is approved and comes with the purchase . Make your appointment now before its gone!
Location
State PA
County Philadelphia
Area 19122 (19122)
Zoning RSA5
Rooms
Other Rooms Living Room, Primary Bedroom, Bedroom 2, Bedroom 3, Kitchen, Family Room, Storage Room, Utility Room, Bathroom 2, Bonus Room, Primary Bathroom, Half Bath
Basement Fully Finished, Full
Interior
Interior Features Bar, Breakfast Area, Ceiling Fan(s), Crown Moldings, Efficiency, Floor Plan - Open, Kitchen - Eat-In, Kitchen - Island, Recessed Lighting, Soaking Tub, Upgraded Countertops, Walk-in Closet(s), Wood Floors
Hot Water Natural Gas
Heating Central
Cooling Central A/C
Equipment Built-In Microwave, Built-In Range, Dishwasher, Disposal, Energy Efficient Appliances, Oven/Range - Gas, Refrigerator, Water Heater - High-Efficiency
Appliance Built-In Microwave, Built-In Range, Dishwasher, Disposal, Energy Efficient Appliances, Oven/Range - Gas, Refrigerator, Water Heater - High-Efficiency
Heat Source Natural Gas
Laundry Upper Floor
Exterior
Exterior Feature Roof, Porch(es)
Water Access N
View Panoramic, Street
Roof Type Fiberglass
Accessibility None
Porch Roof, Porch(es)
Garage N
Building
Story 3
Foundation Concrete Perimeter
Sewer Public Sewer
Water Public
Architectural Style Contemporary, Straight Thru
Level or Stories 3
Additional Building Above Grade, Below Grade
New Construction Y
Schools
School District The School District Of Philadelphia
Others
Senior Community No
Tax ID 182120200
Ownership Fee Simple
SqFt Source Assessor
Acceptable Financing Cash, Conventional, FHA, VA
Listing Terms Cash, Conventional, FHA, VA
Financing Cash,Conventional,FHA,VA
Special Listing Condition Standard
Read Less

Bought with Chelsey Stiles • KW Philly



