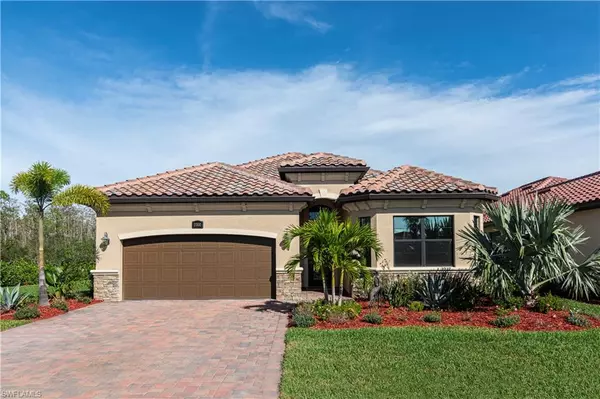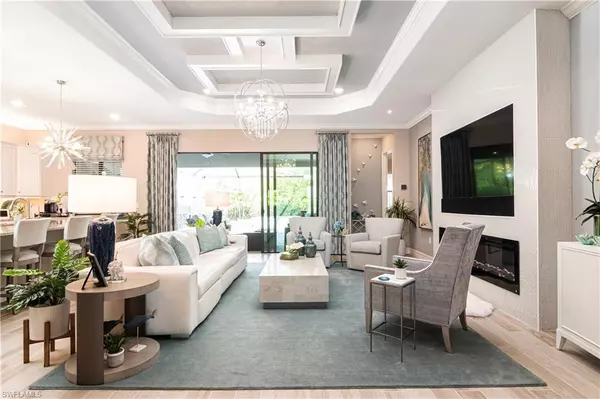For more information regarding the value of a property, please contact us for a free consultation.
17000 Galway Run CT Bonita Springs, FL 34135
Want to know what your home might be worth? Contact us for a FREE valuation!

Our team is ready to help you sell your home for the highest possible price ASAP
Key Details
Sold Price $1,199,000
Property Type Single Family Home
Sub Type Ranch,Single Family Residence
Listing Status Sold
Purchase Type For Sale
Square Footage 2,062 sqft
Price per Sqft $581
Subdivision Bonita National Golf And Country Club
MLS Listing ID 222081284
Sold Date 05/01/23
Bedrooms 3
Full Baths 2
HOA Fees $167/ann
HOA Y/N Yes
Originating Board Naples
Year Built 2021
Annual Tax Amount $3,107
Tax Year 2021
Lot Size 8,184 Sqft
Acres 0.1879
Property Description
Enjoy resort style living at it's best!! Social Membership included. This Angelina model offers an open floor plan, HUGE KITCHEN with granite counters and stainless steel appliances, a large great room featuring tray ceilings with accent molding and custom paint, a fireplace with decorative tile, a designer lighting package, and wood plank tile throughout. Welcome to your OUTDOOR OASIS featuring a CUSTOM POOL with exquisite finishes, saltwater system, EXTENDED LANAI, and landscape lighting package. The stunning outdoor kitchen is anything but basic with quartz countertops, Bull stainless steel appliances, and a decorative tile backsplash. Bonita National offers spectacular amenities including a resort style pool with waterfall, lap pool, private cabanas, poolside tiki bar, formal dining in the club house, professional golf pro shop, putting greens, driving range, card rooms, tennis courts, full service spa, and an attended fitness center with studio room for classes. Close to I-75, beaches, shopping and dining.
Location
State FL
County Lee
Area Bonita National Golf And Country Club
Zoning RPD
Rooms
Bedroom Description Split Bedrooms
Dining Room Eat-in Kitchen, Formal
Kitchen Built-In Desk, Island, Pantry
Interior
Interior Features Coffered Ceiling(s), Custom Mirrors, Fireplace, Foyer, Laundry Tub, Pantry, Pull Down Stairs, Smoke Detectors, Volume Ceiling, Walk-In Closet(s), Window Coverings
Heating Central Electric
Flooring Tile
Equipment Auto Garage Door, Cooktop - Electric, Dishwasher, Disposal, Dryer, Microwave, Refrigerator/Freezer, Reverse Osmosis, Self Cleaning Oven, Smoke Detector, Wall Oven, Washer, Washer/Dryer Hookup
Furnishings Furnished
Fireplace Yes
Window Features Window Coverings
Appliance Electric Cooktop, Dishwasher, Disposal, Dryer, Microwave, Refrigerator/Freezer, Reverse Osmosis, Self Cleaning Oven, Wall Oven, Washer
Heat Source Central Electric
Exterior
Exterior Feature Screened Lanai/Porch, Built In Grill, Outdoor Kitchen
Parking Features Driveway Paved, Attached
Garage Spaces 2.0
Pool Community, Pool/Spa Combo, Below Ground, Concrete, Custom Upgrades, Equipment Stays, Electric Heat, Salt Water, Screen Enclosure
Community Features Clubhouse, Pool, Fitness Center, Golf, Putting Green, Restaurant, Sidewalks, Street Lights, Tennis Court(s), Gated
Amenities Available Barbecue, Beauty Salon, Bike And Jog Path, Cabana, Clubhouse, Pool, Community Room, Spa/Hot Tub, Fitness Center, Full Service Spa, Golf Course, Internet Access, Private Membership, Putting Green, Restaurant, Sauna, See Remarks, Sidewalk, Streetlight, Tennis Court(s), Underground Utility
Waterfront Description None
View Y/N Yes
View Preserve
Roof Type Tile
Street Surface Paved
Total Parking Spaces 2
Garage Yes
Private Pool Yes
Building
Lot Description Regular
Building Description Concrete Block,Stone,Stucco, DSL/Cable Available
Story 1
Water Central, Filter, Reverse Osmosis - Partial House
Architectural Style Ranch, Single Family
Level or Stories 1
Structure Type Concrete Block,Stone,Stucco
New Construction No
Others
Pets Allowed With Approval
Senior Community No
Tax ID 01-48-26-B1-22020.6230
Ownership Single Family
Security Features Smoke Detector(s),Gated Community
Read Less

Bought with CoastalEdge Real Estate LLC



