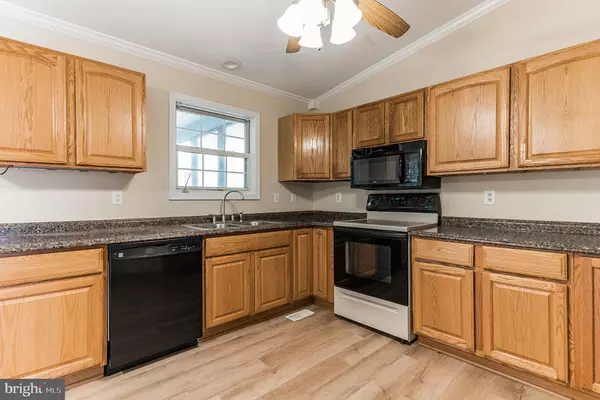For more information regarding the value of a property, please contact us for a free consultation.
412 CLUBHOUSE DR Lusby, MD 20657
Want to know what your home might be worth? Contact us for a FREE valuation!

Our team is ready to help you sell your home for the highest possible price ASAP
Key Details
Sold Price $325,000
Property Type Single Family Home
Sub Type Detached
Listing Status Sold
Purchase Type For Sale
Square Footage 2,232 sqft
Price per Sqft $145
Subdivision Chesapeake Ranch Estates
MLS Listing ID MDCA2010406
Sold Date 04/28/23
Style Ranch/Rambler
Bedrooms 4
Full Baths 3
HOA Fees $44/ann
HOA Y/N Y
Abv Grd Liv Area 1,116
Originating Board BRIGHT
Year Built 1993
Annual Tax Amount $2,370
Tax Year 2023
Property Description
Enjoy this rambler directly across the street from an open field. Private, fenced back yard, fully finished basement with walk out. New flooring through out, updated bathrooms. This home is a short bike ride to a beach on the Chesapeake Bay. Living room with vaulted ceilings, screened in back porch off kitchen. Three bedrooms on main level with two full baths & large 4th bedroom on lower level with a full bath & soaking tub. Lots of parking & a spectacular view. Roof Replaced Feb. 2023
Location
State MD
County Calvert
Zoning R
Rooms
Basement Full, Outside Entrance, Walkout Level, Connecting Stairway, Heated, Fully Finished
Main Level Bedrooms 3
Interior
Hot Water Electric
Heating Heat Pump(s)
Cooling Heat Pump(s), Central A/C, Ceiling Fan(s)
Flooring Luxury Vinyl Plank, Carpet
Heat Source Electric
Exterior
Garage Spaces 4.0
Water Access Y
Accessibility None
Total Parking Spaces 4
Garage N
Building
Story 2
Foundation Block
Sewer Septic Exists
Water Private/Community Water
Architectural Style Ranch/Rambler
Level or Stories 2
Additional Building Above Grade, Below Grade
New Construction N
Schools
High Schools Patuxent
School District Calvert County Public Schools
Others
Senior Community No
Tax ID 0501177664
Ownership Fee Simple
SqFt Source Estimated
Acceptable Financing Cash, Conventional, FHA, USDA, VA
Listing Terms Cash, Conventional, FHA, USDA, VA
Financing Cash,Conventional,FHA,USDA,VA
Special Listing Condition Standard
Read Less

Bought with William Rabbitt • Home Towne Real Estate



