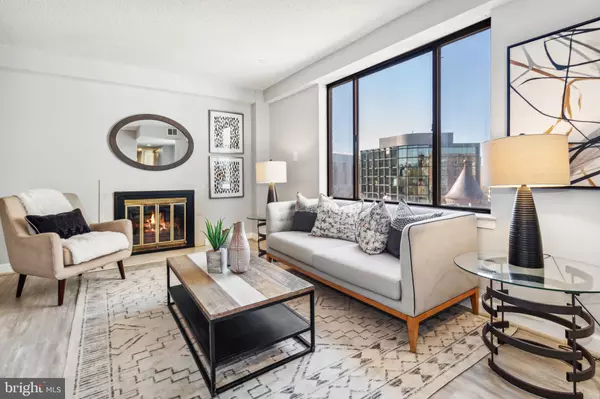For more information regarding the value of a property, please contact us for a free consultation.
3 WASHINGTON CIR NW #604 Washington, DC 20037
Want to know what your home might be worth? Contact us for a FREE valuation!

Our team is ready to help you sell your home for the highest possible price ASAP
Key Details
Sold Price $440,000
Property Type Condo
Sub Type Condo/Co-op
Listing Status Sold
Purchase Type For Sale
Square Footage 1,020 sqft
Price per Sqft $431
Subdivision Foggy Bottom
MLS Listing ID DCDC2083478
Sold Date 04/28/23
Style Contemporary
Bedrooms 1
Full Baths 1
Half Baths 1
Condo Fees $825/mo
HOA Y/N N
Abv Grd Liv Area 1,020
Originating Board BRIGHT
Year Built 1978
Annual Tax Amount $3,598
Tax Year 2022
Property Description
Look forward to summer in the city. Welcome to Three Washington Circle in the heart of Foggy Bottom! This large (over 1000 sqft) one bedroom, one and a half bathroom residence features a wood-burning fireplace, expansive windows, new floors and ample storage throughout. Upon entering, you will find a powder room and IN-UNIT LAUNDRY, both rare finds in condo-living. The living area is large enough for a dedicated dining area and work-from-home space. The primary bedroom features an en-suite bathroom. The community courtyard is a great place to relax with your guests! Three Washington Circle is a PET-FRIENDLY, CONCIERGE building. This home is centrally located. Neighboring Foggy Bottom Metro, Trader Joe's and Wholefoods, GW Hospital, World Bank, IMF, the Kennedy Center and in walking distance to some of Washington's most iconic restaurants. Plus, less than a mile to Georgetown. Sold As-is
Location
State DC
County Washington
Zoning R2
Direction South
Rooms
Main Level Bedrooms 1
Interior
Interior Features Breakfast Area, Carpet, Recessed Lighting, Stall Shower, Floor Plan - Traditional, Upgraded Countertops, Walk-in Closet(s)
Hot Water Natural Gas
Cooling Central A/C
Flooring Laminated, Ceramic Tile
Fireplaces Number 1
Fireplaces Type Fireplace - Glass Doors, Marble, Screen, Wood
Equipment Built-In Microwave, Built-In Range, Cooktop - Down Draft, Dishwasher, Disposal, Dryer - Electric, Dryer - Front Loading, Exhaust Fan, Microwave, Oven - Self Cleaning, Oven - Single, Oven/Range - Electric, Refrigerator, Stainless Steel Appliances, Washer, Washer/Dryer Stacked
Fireplace Y
Window Features Double Pane
Appliance Built-In Microwave, Built-In Range, Cooktop - Down Draft, Dishwasher, Disposal, Dryer - Electric, Dryer - Front Loading, Exhaust Fan, Microwave, Oven - Self Cleaning, Oven - Single, Oven/Range - Electric, Refrigerator, Stainless Steel Appliances, Washer, Washer/Dryer Stacked
Heat Source Electric
Laundry Dryer In Unit, Has Laundry, Main Floor, Washer In Unit
Exterior
Utilities Available Cable TV Available, Electric Available, Phone Available, Water Available, Sewer Available
Amenities Available Concierge, Elevator, Extra Storage, Security, Storage Bin
Water Access N
View City
Accessibility None
Garage N
Building
Story 1
Unit Features Hi-Rise 9+ Floors
Foundation Brick/Mortar
Sewer Public Sewer
Water Public
Architectural Style Contemporary
Level or Stories 1
Additional Building Above Grade, Below Grade
New Construction N
Schools
Elementary Schools School Without Walls At Francis - Stevens
High Schools Jackson-Reed
School District District Of Columbia Public Schools
Others
Pets Allowed Y
HOA Fee Include Alarm System,Common Area Maintenance,Custodial Services Maintenance,Ext Bldg Maint,Lawn Care Front,Lawn Care Rear,Lawn Care Side,Lawn Maintenance,Management,Sewer,Snow Removal,Trash,Water
Senior Community No
Tax ID 0038//2032
Ownership Condominium
Security Features 24 hour security,Desk in Lobby,Electric Alarm,Exterior Cameras,Fire Detection System,Main Entrance Lock,Monitored,Motion Detectors,Security System,Security Gate
Acceptable Financing Cash, VA, Conventional, FHA
Listing Terms Cash, VA, Conventional, FHA
Financing Cash,VA,Conventional,FHA
Special Listing Condition Standard
Pets Allowed No Pet Restrictions
Read Less

Bought with Robert M Jennings • Compass



