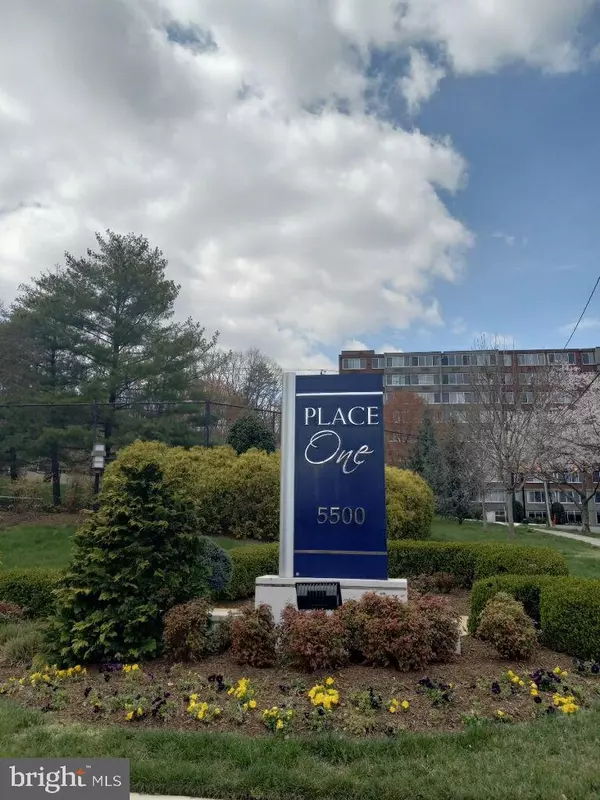For more information regarding the value of a property, please contact us for a free consultation.
5500 HOLMES RUN PKWY #213 Alexandria, VA 22304
Want to know what your home might be worth? Contact us for a FREE valuation!

Our team is ready to help you sell your home for the highest possible price ASAP
Key Details
Sold Price $209,900
Property Type Condo
Sub Type Condo/Co-op
Listing Status Sold
Purchase Type For Sale
Square Footage 680 sqft
Price per Sqft $308
Subdivision Place One
MLS Listing ID VAAX2022346
Sold Date 04/28/23
Style Contemporary
Bedrooms 1
Full Baths 1
Condo Fees $421/mo
HOA Y/N N
Abv Grd Liv Area 680
Originating Board BRIGHT
Year Built 1974
Annual Tax Amount $2,263
Tax Year 2023
Property Description
Located in the vibrant, popular West End, this attractive unit, could be the perfect home with all the amenities available in a luxury condo. Also, could be a "Pied -a Terre", for someone who travels to the Metro area frequently. Second floor location is ideal for the owner who wants to have use of an elevator but wants to live on a lower tier. Pet friendly community. Commuting ...no problem here; on 4 bus lines, Van Dorn Metro just minutes away; just off I-395 (Duke Street East); Reagan Airport super convenient for a frequent flyer. Just a few miles from Washington and Old Town.
Great wall of windows in the Living Room/ Dining Room area. Interior fleshly painted, easy care vinyl flooring in the living room /dining room and bedrooms. Bathroom has new toilet, sink, faucets, sink, mirror and medicine cabinet. Light filled bedroom has 2 closets and one is walk- in. When the new hospital is built at the former Landmark Plaza, imagine how attractive this could be for hospital personnel. Great investment opportunity!
Location
State VA
County Alexandria City
Zoning RC
Rooms
Main Level Bedrooms 1
Interior
Interior Features Combination Dining/Living, Entry Level Bedroom, Floor Plan - Open, Kitchen - Table Space, Tub Shower, Walk-in Closet(s), Other
Hot Water Electric
Heating Central
Cooling Central A/C
Equipment Dishwasher, Disposal, Dryer, Dryer - Front Loading, Oven - Single, Oven/Range - Electric, Range Hood, Refrigerator, Stainless Steel Appliances, Stove, Washer, Washer - Front Loading, Washer/Dryer Stacked, Dryer - Electric
Fireplace N
Appliance Dishwasher, Disposal, Dryer, Dryer - Front Loading, Oven - Single, Oven/Range - Electric, Range Hood, Refrigerator, Stainless Steel Appliances, Stove, Washer, Washer - Front Loading, Washer/Dryer Stacked, Dryer - Electric
Heat Source Electric
Laundry Dryer In Unit, Washer In Unit
Exterior
Garage Spaces 1.0
Parking On Site 1
Amenities Available Elevator, Exercise Room, Extra Storage, Fitness Center, Party Room, Pool - Outdoor, Sauna, Storage Bin, Tennis Courts
Water Access N
View Other
Accessibility Doors - Swing In, Elevator, Level Entry - Main
Total Parking Spaces 1
Garage N
Building
Story 1
Unit Features Hi-Rise 9+ Floors
Sewer Public Sewer
Water Public
Architectural Style Contemporary
Level or Stories 1
Additional Building Above Grade, Below Grade
New Construction N
Schools
Elementary Schools Patrick Henry
Middle Schools Francis C Hammond
High Schools Alexandria City
School District Alexandria City Public Schools
Others
Pets Allowed Y
HOA Fee Include Air Conditioning,Common Area Maintenance,Custodial Services Maintenance,Electricity,Ext Bldg Maint,Heat,Lawn Maintenance,Management,Reserve Funds,Sauna,Sewer,Snow Removal,Trash,Water
Senior Community No
Tax ID 38260194
Ownership Condominium
Security Features Desk in Lobby,Main Entrance Lock
Acceptable Financing Cash, Conventional, FHA
Horse Property N
Listing Terms Cash, Conventional, FHA
Financing Cash,Conventional,FHA
Special Listing Condition Standard
Pets Allowed Size/Weight Restriction, Number Limit
Read Less

Bought with Joseph J Facenda Jr. • RE/MAX Gateway, LLC


