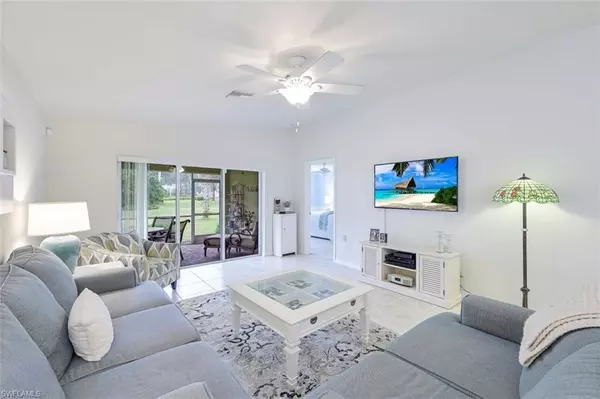For more information regarding the value of a property, please contact us for a free consultation.
7209 Bellini WAY Naples, FL 34114
Want to know what your home might be worth? Contact us for a FREE valuation!

Our team is ready to help you sell your home for the highest possible price ASAP
Key Details
Sold Price $538,000
Property Type Single Family Home
Sub Type Ranch,Villa Attached
Listing Status Sold
Purchase Type For Sale
Square Footage 1,542 sqft
Price per Sqft $348
Subdivision Verona Walk
MLS Listing ID 223005362
Sold Date 04/28/23
Bedrooms 3
Full Baths 2
HOA Y/N Yes
Originating Board Naples
Year Built 2015
Annual Tax Amount $4,914
Tax Year 2022
Property Description
Young & beautiful with Southern exposure! The newest twin villa in Verona Walk, this meticulously maintained, 3 bedroom/2 bath Carrington model home was built in 2015. The coastal-style home features stainless steel appliances, shiplap walls, spacious closets, and a vaulted ceiling in the main living area. French doors lead to the second guest bedroom that can also be used as a den or office space. Its location close to the guard house provides added peace of mind as well as convenient access in and out of the community. The home also includes an electric vehicle outlet in the 2-car garage, a generator, and a power washer.
Amenities abound at Verona Walk. The Town Center indoor amenities include a fitness center with aerobics studio, cardiovascular & strength equipment, a library w/computers, game rooms, and an on-site restaurant serving breakfast, lunch & dinner. Outdoor amenities include a full-size basketball court, bocce ball, tennis & pickleball courts, and both a resort-style pool & a lap pool. Verona Walk Naples has its own beauty salon, travel agency, ice cream and cake shop, gas station, cafe, and post office!
Location
State FL
County Collier
Area Verona Walk
Rooms
Bedroom Description Master BR Ground
Dining Room Breakfast Bar, Dining - Family
Kitchen Pantry
Interior
Interior Features Smoke Detectors, Walk-In Closet(s), Window Coverings
Heating Central Electric
Flooring Carpet, Tile
Equipment Auto Garage Door, Dishwasher, Disposal, Dryer, Microwave, Range, Refrigerator/Freezer, Washer
Furnishings Unfurnished
Fireplace No
Window Features Window Coverings
Appliance Dishwasher, Disposal, Dryer, Microwave, Range, Refrigerator/Freezer, Washer
Heat Source Central Electric
Exterior
Exterior Feature Screened Lanai/Porch
Parking Features Attached
Garage Spaces 2.0
Pool Community
Community Features Clubhouse, Park, Pool, Fitness Center, Restaurant, Sidewalks, Street Lights, Tennis Court(s), Gated
Amenities Available Basketball Court, Beauty Salon, Bike And Jog Path, Bike Storage, Bocce Court, Clubhouse, Park, Pool, Community Room, Electric Vehicle Charging, Fitness Center, Internet Access, Pickleball, Play Area, Restaurant, Sidewalk, Streetlight, Tennis Court(s), Car Wash Area
Waterfront Description None
View Y/N Yes
View Landscaped Area
Roof Type Tile
Street Surface Paved
Porch Patio
Total Parking Spaces 2
Garage Yes
Private Pool No
Building
Lot Description Irregular Lot
Building Description Concrete Block,Stucco, DSL/Cable Available
Story 1
Water Central
Architectural Style Ranch, Villa Attached
Level or Stories 1
Structure Type Concrete Block,Stucco
New Construction No
Schools
Elementary Schools Lely Elementary School
Middle Schools Manatee Middle School
High Schools Lely High School
Others
Pets Allowed Yes
Senior Community No
Tax ID 79904090260
Ownership Single Family
Security Features Gated Community,Smoke Detector(s)
Read Less

Bought with EXP Realty LLC



