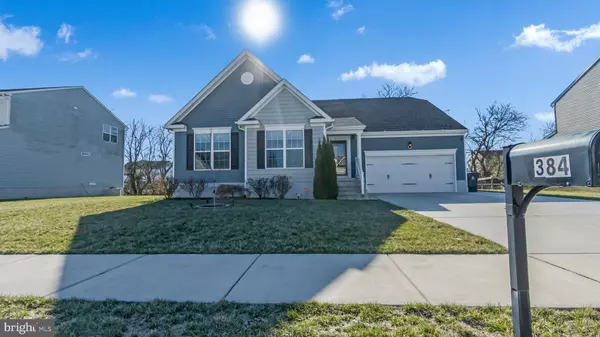For more information regarding the value of a property, please contact us for a free consultation.
384 TIBURAN Felton, DE 19943
Want to know what your home might be worth? Contact us for a FREE valuation!

Our team is ready to help you sell your home for the highest possible price ASAP
Key Details
Sold Price $405,000
Property Type Single Family Home
Sub Type Detached
Listing Status Sold
Purchase Type For Sale
Square Footage 2,281 sqft
Price per Sqft $177
Subdivision Pinehurst Village
MLS Listing ID DEKT2017776
Sold Date 04/28/23
Style Ranch/Rambler
Bedrooms 4
Full Baths 2
HOA Fees $25/ann
HOA Y/N Y
Abv Grd Liv Area 2,089
Originating Board BRIGHT
Year Built 2019
Annual Tax Amount $1,184
Tax Year 2022
Lot Size 0.259 Acres
Acres 0.26
Lot Dimensions 85.00 x 132.81
Property Description
Don't miss this nearly new, ranch home in Pinehurst Village. This home offers 4 bedrooms, 2 baths and a partially finished basement. It has a nicely fenced backyard with patio for your entertaining. When walking into the home you can see it exudes beauty with an open floor plan with lots of natural light. You will find it has beautiful hardwood floors and crown moldings, granite countertops and stainless appliances. Set up your showing today.
Location
State DE
County Kent
Area Lake Forest (30804)
Zoning AC
Rooms
Other Rooms Kitchen, Family Room, Laundry
Basement Connecting Stairway, Full, Partially Finished, Sump Pump, Windows
Main Level Bedrooms 3
Interior
Interior Features Carpet, Ceiling Fan(s), Combination Kitchen/Dining, Crown Moldings, Dining Area, Entry Level Bedroom, Family Room Off Kitchen, Floor Plan - Open, Kitchen - Eat-In, Kitchen - Table Space, Recessed Lighting, Walk-in Closet(s), Water Treat System, Window Treatments, Wood Floors
Hot Water Electric
Heating Forced Air
Cooling Ceiling Fan(s), Central A/C
Flooring Carpet, Hardwood
Fireplaces Number 1
Fireplaces Type Gas/Propane
Equipment Dishwasher, Refrigerator, Oven/Range - Electric, Microwave
Furnishings No
Fireplace Y
Appliance Dishwasher, Refrigerator, Oven/Range - Electric, Microwave
Heat Source Natural Gas
Laundry Main Floor
Exterior
Parking Features Garage - Front Entry, Garage Door Opener
Garage Spaces 6.0
Water Access N
Roof Type Asphalt
Accessibility None
Attached Garage 2
Total Parking Spaces 6
Garage Y
Building
Lot Description Backs to Trees, Cleared, Interior, Rear Yard, Open, Level, Front Yard
Story 2
Foundation Block
Sewer Public Sewer
Water Public
Architectural Style Ranch/Rambler
Level or Stories 2
Additional Building Above Grade, Below Grade
New Construction N
Schools
Middle Schools W.T. Chipman
High Schools Lake Forest
School District Lake Forest
Others
Pets Allowed Y
Senior Community No
Tax ID SM-00-12101-03-0600-000
Ownership Fee Simple
SqFt Source Assessor
Security Features Window Grills,Security System,Monitored,Fire Detection System,Exterior Cameras,Carbon Monoxide Detector(s)
Acceptable Financing Cash, Conventional, FHA, VA
Listing Terms Cash, Conventional, FHA, VA
Financing Cash,Conventional,FHA,VA
Special Listing Condition Standard
Pets Allowed Cats OK, Dogs OK
Read Less

Bought with Christopher Powell • Compass



