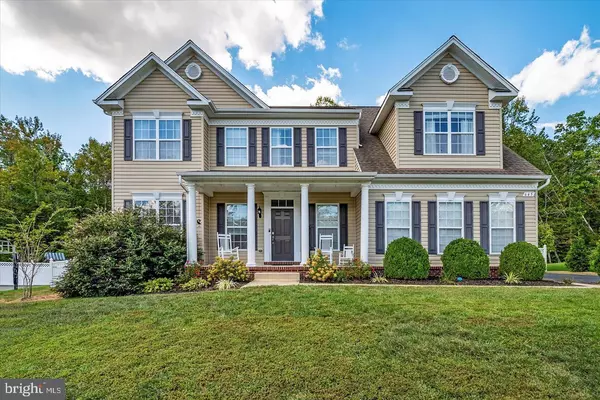For more information regarding the value of a property, please contact us for a free consultation.
645 MAYBROOK DR Huntingtown, MD 20639
Want to know what your home might be worth? Contact us for a FREE valuation!

Our team is ready to help you sell your home for the highest possible price ASAP
Key Details
Sold Price $685,000
Property Type Single Family Home
Sub Type Detached
Listing Status Sold
Purchase Type For Sale
Square Footage 3,506 sqft
Price per Sqft $195
Subdivision Marley Run
MLS Listing ID MDCA2010418
Sold Date 04/28/23
Style Colonial
Bedrooms 4
Full Baths 3
Half Baths 1
HOA Fees $18/ann
HOA Y/N Y
Abv Grd Liv Area 2,364
Originating Board BRIGHT
Year Built 2011
Annual Tax Amount $4,647
Tax Year 2022
Lot Size 0.515 Acres
Acres 0.51
Property Description
***$10,000 in closing assistance offered.*** Sellers are motivated. Stunning colonial with a prime level lot and wooded rear views. Located on cul-de-sac. Classic layout with a formal living room & separate dining room. Th expansive eat in kitchen overlooks the great room with a gas fireplace. Enjoy your half acre lot with stamped concrete patio and partially fenced in yard. On Public water & public sewer so perfect spot for a pool! Peaceful & move in ready. Moving upstairs, you'll be presently surprised with the expansive primary suite. Dual walk-in closets, additional sitting area, perfect for an office, nursery or additional dressing area. The primary attached full bath includes a soaking tub with separate shower, dual vanities and private toilet room. Stunning Hardwood floors are found on both the main & upper level. All bedrooms are of substantial size with bonus extra closet space. The fully finished basement has a wet bar with granite counters, full bathroom and space for rooms or a good-sized bedroom (just missing the window to be classified as a bedroom) Upgraded tiled floors in the basement is perfect for entertaining. Upgrades to included One year old GE appliances, newer sewer grinder, newer sump pump. Backyard is perfect for a pool with public water & public sewer. Call helpful listing agent with any questions.
Location
State MD
County Calvert
Zoning RUR
Rooms
Basement Fully Finished
Interior
Interior Features Breakfast Area, Ceiling Fan(s), Combination Kitchen/Dining, Family Room Off Kitchen, Formal/Separate Dining Room, Kitchen - Eat-In, Kitchen - Island, Kitchen - Table Space, Walk-in Closet(s), Wood Floors, Dining Area, Bar, Floor Plan - Open, Primary Bath(s), Soaking Tub
Hot Water Electric
Heating Heat Pump(s)
Cooling Central A/C, Ceiling Fan(s)
Flooring Carpet, Hardwood
Fireplaces Number 1
Fireplaces Type Gas/Propane
Equipment Built-In Microwave, Cooktop, Exhaust Fan, Oven - Double, Refrigerator, Stainless Steel Appliances, Washer, Dryer
Fireplace Y
Appliance Built-In Microwave, Cooktop, Exhaust Fan, Oven - Double, Refrigerator, Stainless Steel Appliances, Washer, Dryer
Heat Source Electric
Exterior
Parking Features Garage - Side Entry
Garage Spaces 2.0
Water Access N
View Trees/Woods
Accessibility Other
Attached Garage 2
Total Parking Spaces 2
Garage Y
Building
Lot Description Backs to Trees
Story 3
Foundation Permanent
Sewer Public Sewer
Water Public
Architectural Style Colonial
Level or Stories 3
Additional Building Above Grade, Below Grade
New Construction N
Schools
Elementary Schools Plum Point
Middle Schools Plum Point
High Schools Huntingtown
School District Calvert County Public Schools
Others
Senior Community No
Tax ID 0502149354
Ownership Fee Simple
SqFt Source Assessor
Special Listing Condition Standard
Read Less

Bought with Andrew J Cencarik • Keller Williams Flagship of Maryland



