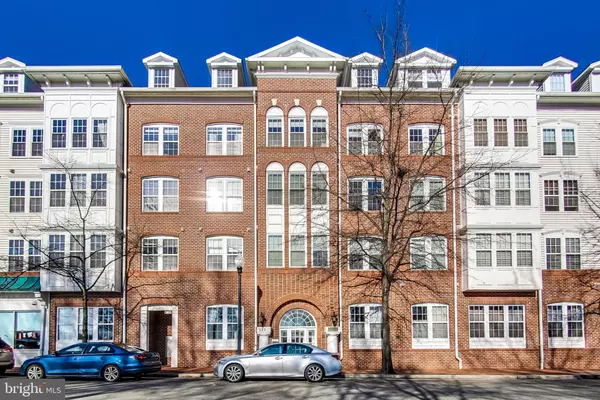For more information regarding the value of a property, please contact us for a free consultation.
171 SOMERVELLE ST #408 Alexandria, VA 22304
Want to know what your home might be worth? Contact us for a FREE valuation!

Our team is ready to help you sell your home for the highest possible price ASAP
Key Details
Sold Price $520,000
Property Type Condo
Sub Type Condo/Co-op
Listing Status Sold
Purchase Type For Sale
Square Footage 1,309 sqft
Price per Sqft $397
Subdivision Cameron Station
MLS Listing ID VAAX2021898
Sold Date 04/28/23
Style Contemporary
Bedrooms 2
Full Baths 2
Condo Fees $545/mo
HOA Y/N N
Abv Grd Liv Area 1,309
Originating Board BRIGHT
Year Built 2001
Annual Tax Amount $5,178
Tax Year 2023
Property Description
**SELLER ACCEPTING BACK UP OFFERS**Are you looking for serenity inside the Beltway? This rarely available 2-level penthouse with grand ceiling height welcomes you with its interior charm and panoramic views of the park and the lake across the street. This condo feels very private. No neighbors or buildings in the way of your view! You'll enjoy 2 BR, 2BA (one bed and bath on each floor), a large living/dining room with a cozy gas fireplace, plus a Den that can be used as a guest bedroom and additional flex space for yoga, reading, or entertaining. You decide. Hardwood floors on the main level. Kitchen has newer SS appliances, a brand-new microwave, and granite countertops. Crown moldings and recessed lighting elevate this unique condo's design. Full-sized W/D in the unit. 5 windows have been replaced. Condo has 2 premium parking spaces in the underground garage (end of the row). Additionally, there is a complimentary shuttle to Van Dorn Metro, a community center w/ fitness facilities, basketball and tennis courts, and a swimming pool. Peaceful walking trails are right across the street. Minutes to all major roads, highways, dining, shopping, and Old Town. Get your morning coffee right around the corner. All of this within the sought-after Cameron Station! Come and experience penthouse living at its finest.
Location
State VA
County Alexandria City
Zoning CDD#9
Direction East
Rooms
Other Rooms Dining Room, Primary Bedroom, Kitchen, Family Room, Den, Bedroom 1
Main Level Bedrooms 1
Interior
Interior Features Family Room Off Kitchen, Combination Dining/Living, Elevator, Entry Level Bedroom, Upgraded Countertops, Wood Floors, Floor Plan - Open, Ceiling Fan(s), Crown Moldings, Recessed Lighting, Walk-in Closet(s)
Hot Water Natural Gas
Heating Forced Air
Cooling Central A/C
Flooring Ceramic Tile, Hardwood, Luxury Vinyl Plank
Fireplaces Number 1
Fireplaces Type Gas/Propane, Fireplace - Glass Doors, Mantel(s), Screen
Equipment Dishwasher, Disposal, Dryer, Refrigerator, Stove, Washer, Built-In Microwave
Fireplace Y
Appliance Dishwasher, Disposal, Dryer, Refrigerator, Stove, Washer, Built-In Microwave
Heat Source Natural Gas
Laundry Has Laundry
Exterior
Parking Features Inside Access, Underground, Additional Storage Area
Garage Spaces 2.0
Amenities Available Basketball Courts, Bike Trail, Common Grounds, Convenience Store, Elevator, Exercise Room, Jog/Walk Path, Lake, Library, Picnic Area, Pool - Outdoor, Tot Lots/Playground, Transportation Service
Water Access N
View Trees/Woods, Water, Panoramic
Accessibility Elevator
Total Parking Spaces 2
Garage Y
Building
Story 2
Unit Features Garden 1 - 4 Floors
Sewer Public Sewer
Water Public
Architectural Style Contemporary
Level or Stories 2
Additional Building Above Grade, Below Grade
Structure Type Vaulted Ceilings
New Construction N
Schools
School District Alexandria City Public Schools
Others
Pets Allowed Y
HOA Fee Include Common Area Maintenance,Management,Insurance,Pool(s),Reserve Funds,Road Maintenance,Sewer,Snow Removal,Trash
Senior Community No
Tax ID 50677680
Ownership Condominium
Security Features Intercom
Acceptable Financing Cash, Conventional, FHA, VA
Listing Terms Cash, Conventional, FHA, VA
Financing Cash,Conventional,FHA,VA
Special Listing Condition Standard
Pets Allowed Case by Case Basis, Dogs OK, Cats OK, Number Limit
Read Less

Bought with Barbara Ellen Scheeler • Coldwell Banker Realty



