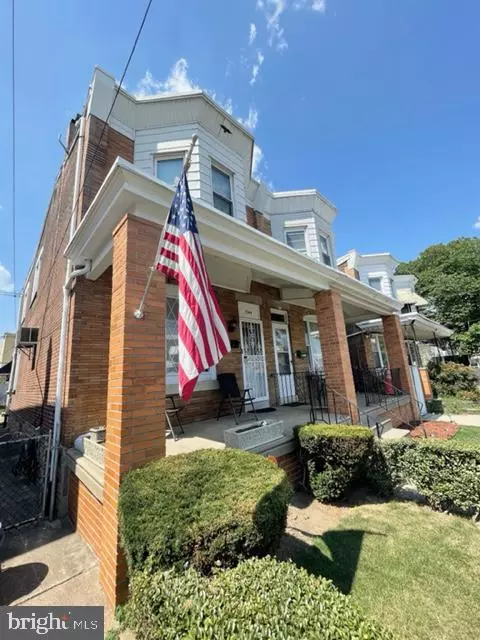For more information regarding the value of a property, please contact us for a free consultation.
7044 HEGERMAN ST Philadelphia, PA 19135
Want to know what your home might be worth? Contact us for a FREE valuation!

Our team is ready to help you sell your home for the highest possible price ASAP
Key Details
Sold Price $232,000
Property Type Single Family Home
Sub Type Twin/Semi-Detached
Listing Status Sold
Purchase Type For Sale
Square Footage 1,325 sqft
Price per Sqft $175
Subdivision Tacony
MLS Listing ID PAPH2142406
Sold Date 04/26/23
Style Straight Thru
Bedrooms 3
Full Baths 1
Half Baths 1
HOA Y/N N
Abv Grd Liv Area 1,325
Originating Board BRIGHT
Year Built 1910
Annual Tax Amount $2,306
Tax Year 2023
Lot Size 1,558 Sqft
Acres 0.04
Lot Dimensions 19.00 x 82.00
Property Description
NEW IMPROVED PRICE on this Nicely Updated & Maintained 3 Bedroom Twin on Great Block! Property Features Include: Freshly Painted Covered Front Porch, Entry into Spacious Living Room w/ NEW Upgraded Pergo Flooring & Built In AC Wall Unit (Cools the Entire 1st Floor), 2 Separate Coat/Storage Closets, Arched Entry into Formal Dining Room w/NEW Upgraded Pergo Floors & New Ceiling Fan, Clean & Bright Kitchen w/NEW Flooring, NEW Gas Range, Stainless Steel Sink & Exit to Cute Rear Fenced Yard w/2 NEW Awnings & Capped Windows. 2nd Floor Offers Large Front Master Bedroom w/NEW Carpet, Ceiling Fan & Closet, Ceramic Tile Hall Bathroom w/NEW Comfort Level Design Toilet & Linen Closet, 2nd Bedroom w/NEW Carpet, NEW Ceiling Fan & Closet and 3rd Bedroom w/NEW Carpet & Double Closet. There is also a Walk Up Attic- Ideal for Extra Storage. Full, Semi Finished Basement with 1/4 Bathroom w/NEW Comfort Level Design Toilet, Glass Block Windows, Separate Laundry Room w/NEW Wash Tub, Storage & Bilco Exit to Rear Yard. This Incredible Home also Offers: NEW Replacement Windows, Fresh Paint Thru Out Entire Home Including Woodwork & Closets, NEW Electric Panel, NEW Switches & Receptacles Thru Out, NEW Carpeting on Stairs & All 3 Bedrooms, High Ceilings Thru Out, Updated Fixtures & Hinges on Interior Doors, Gas Heater Recently Serviced with NEW Expansion Tank, Circulator & Automatic Water Feed, Main Roof Recently Coated & Inspected, NEW Rear Door, Concrete Repairs, Plenty of Street Parking & Much More! Same Family has Owned this Home for Almost 70 YEARS! Conveniently Located.. Close to Schools, Shopping, Transportation & Just Minutes From Major Roadways and Bridges! Schedule Your Showing Today...You Won't be Disappointed!
Location
State PA
County Philadelphia
Area 19135 (19135)
Zoning RSA3
Rooms
Basement Outside Entrance
Interior
Interior Features Attic, Carpet, Ceiling Fan(s), Formal/Separate Dining Room
Hot Water Natural Gas
Heating Baseboard - Hot Water
Cooling Wall Unit, Ceiling Fan(s)
Flooring Laminate Plank, Hardwood, Carpet
Equipment Exhaust Fan, Oven/Range - Gas, Refrigerator, Water Heater
Window Features Replacement
Appliance Exhaust Fan, Oven/Range - Gas, Refrigerator, Water Heater
Heat Source Natural Gas
Laundry Basement
Exterior
Exterior Feature Porch(es)
Water Access N
Roof Type Flat
Accessibility None
Porch Porch(es)
Garage N
Building
Lot Description Front Yard, Rear Yard
Story 3
Foundation Concrete Perimeter
Sewer Public Sewer
Water Public
Architectural Style Straight Thru
Level or Stories 3
Additional Building Above Grade, Below Grade
Structure Type 9'+ Ceilings
New Construction N
Schools
School District The School District Of Philadelphia
Others
Senior Community No
Tax ID 412433800
Ownership Fee Simple
SqFt Source Assessor
Security Features Smoke Detector
Special Listing Condition Standard
Read Less

Bought with Ramonita Hernandez-Mohr • Long & Foster Real Estate, Inc.



