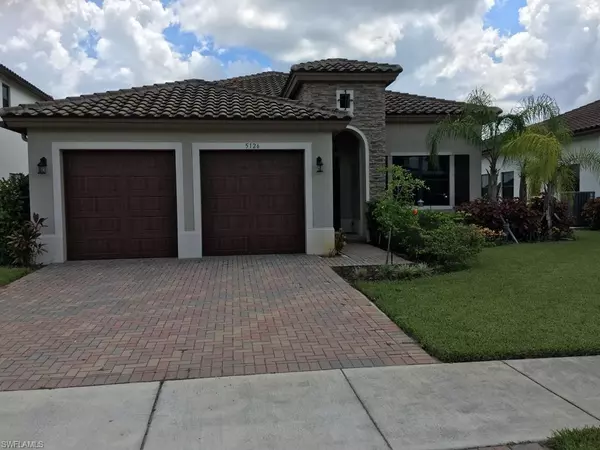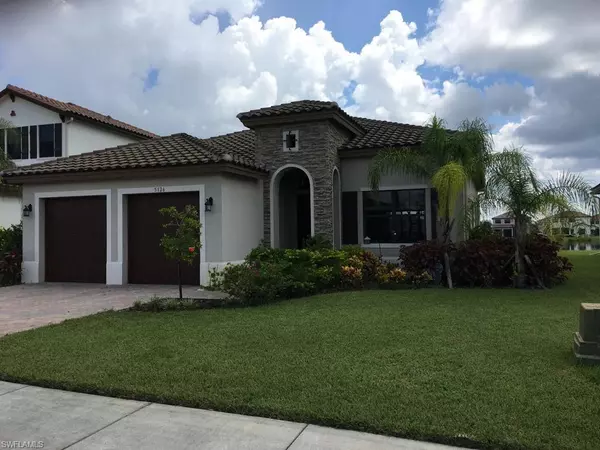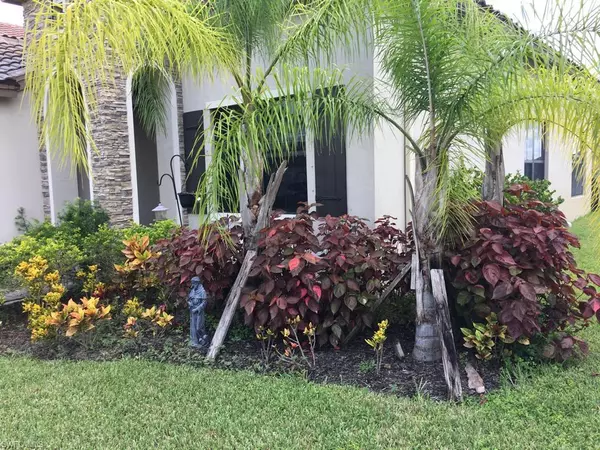For more information regarding the value of a property, please contact us for a free consultation.
5126 Genoa ST Ave Maria, FL 34142
Want to know what your home might be worth? Contact us for a FREE valuation!

Our team is ready to help you sell your home for the highest possible price ASAP
Key Details
Sold Price $425,000
Property Type Single Family Home
Sub Type Single Family Residence
Listing Status Sold
Purchase Type For Sale
Square Footage 1,935 sqft
Price per Sqft $219
Subdivision Maple Ridge
MLS Listing ID 222068683
Sold Date 04/19/23
Bedrooms 3
Full Baths 2
Half Baths 1
HOA Fees $134/mo
HOA Y/N Yes
Originating Board Naples
Year Built 2019
Annual Tax Amount $5,953
Tax Year 2022
Lot Size 7,840 Sqft
Acres 0.18
Property Description
Sought for 'ALMANOR" model, this beautiful stone front elevation property sits on a premium water lot,it features 3 bed 2.5 bath, 12' ceilings.The large great room overlooks a gorgeous & refreshing large back yard & lake. Approx. $20,000 in upgrades. Upgraded kitchen cabinets w/glass, granite countertops, window treatments, dual sinks,surround sound wired music for the music lovers. Ave Maria, the fastest growing community in Southwest Florida. A big town convenience in a small town connection, away from the madness crowds, yet close to the beach, surrounded by nature, definetely a very special place.
The ammenities include multiple parks, run/bike trails, water park,dog park,sport fields,pavillions,shopping, restaurants bars,boutiques,grocery stores, pharmacy, gas station, car wash, beauty salon, dog groomers, tennis courts, bank, doctors. Maple Ridge features a state of the art ammenities center which include a resort style pool,fitness center,billiard room,catering kitchen,hobby room,pickle ball court,full time activity director, & much more. Ave Maria, a place where you want to be!
Tenant on a month to month basis, do not disturb please
Location
State FL
County Collier
Area Ave Maria
Rooms
Bedroom Description First Floor Bedroom,Master BR Ground
Dining Room Dining - Living, Eat-in Kitchen
Kitchen Pantry
Interior
Interior Features Laundry Tub, Pantry, Walk-In Closet(s), Window Coverings
Heating Central Electric
Flooring Carpet, Tile
Equipment Auto Garage Door, Cooktop - Electric, Dishwasher, Disposal, Dryer, Microwave, Range, Refrigerator/Freezer, Smoke Detector, Washer
Furnishings Unfurnished
Fireplace No
Window Features Window Coverings
Appliance Electric Cooktop, Dishwasher, Disposal, Dryer, Microwave, Range, Refrigerator/Freezer, Washer
Heat Source Central Electric
Exterior
Exterior Feature Open Porch/Lanai
Parking Features Driveway Paved, Attached, Detached Carport
Garage Spaces 2.0
Carport Spaces 2
Pool Community
Community Features Clubhouse, Park, Pool, Dog Park, Fitness Center, Restaurant, Tennis Court(s)
Amenities Available Barbecue, Beauty Salon, Bike And Jog Path, Billiard Room, Clubhouse, Park, Pool, Community Room, Dog Park, Fitness Center, Hobby Room, Internet Access, Pickleball, Play Area, Restaurant, Sauna, See Remarks, Shopping, Tennis Court(s), Underground Utility
Waterfront Description Lake
View Y/N Yes
View Lake
Roof Type Tile
Street Surface Paved
Total Parking Spaces 4
Garage Yes
Private Pool No
Building
Lot Description See Remarks
Story 1
Water Central
Architectural Style Spanish, Single Family
Level or Stories 1
Structure Type Concrete Block,Stucco
New Construction No
Schools
Elementary Schools Estates Elementary
Middle Schools Corkscrew Middle School
High Schools Palmetto Ridge High School
Others
Pets Allowed Yes
Senior Community No
Tax ID 56530013582
Ownership Single Family
Security Features Smoke Detector(s)
Read Less

Bought with MVP Realty Associates LLC



