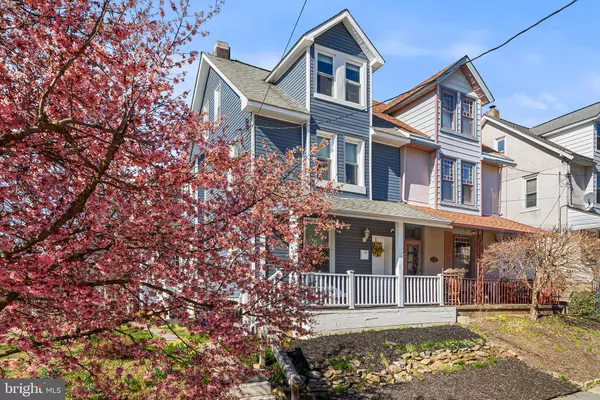For more information regarding the value of a property, please contact us for a free consultation.
322 GATES ST Philadelphia, PA 19128
Want to know what your home might be worth? Contact us for a FREE valuation!

Our team is ready to help you sell your home for the highest possible price ASAP
Key Details
Sold Price $480,000
Property Type Single Family Home
Sub Type Twin/Semi-Detached
Listing Status Sold
Purchase Type For Sale
Square Footage 2,282 sqft
Price per Sqft $210
Subdivision Roxborough
MLS Listing ID PAPH2210812
Sold Date 04/25/23
Style Side-by-Side
Bedrooms 6
Full Baths 2
HOA Y/N N
Abv Grd Liv Area 2,282
Originating Board BRIGHT
Year Built 1900
Annual Tax Amount $4,294
Tax Year 2022
Lot Size 8,000 Sqft
Acres 0.18
Lot Dimensions 50.00 x 160.00
Property Description
Welcome home to this huge 6 bedroom twin on a double lot in Manayunk! This property sits on a massive 8,000 square foot lot, with a driveway for 4+ cars. It has been completely renovated in 2019 on the exterior and interior to include Quartz countertops, renovated bathrooms, new HVAC, plumbing & electric, new siding, and a renovated front porch. This home boasts tons of natural light, high ceilings, and lots of Old Philadelphia charm with vinyl plank hardwood floors. The backyard is very large and perfect for outdoor entertaining! Germany Hill and Gorgas Park are each 2 blocks away, Main Street and Wissahickson Creek trails are both easily accessible. That's not all, it's also close to all major roadways, Jefferson, St. Joseph's and La Salle Universities, SEPTA transit to 30th Street, Center City, Conshohocken and Norristown. The opportunity to own a home like this does not come around often, book your showing today!
Location
State PA
County Philadelphia
Area 19128 (19128)
Zoning RESIDENTIAL
Rooms
Other Rooms Living Room, Dining Room, Primary Bedroom, Bedroom 2, Bedroom 3, Bedroom 4, Bedroom 5, Kitchen, Laundry, Mud Room, Bedroom 6, Full Bath
Basement Full, Unfinished
Interior
Interior Features Pantry, Kitchen - Eat-In, Kitchen - Island
Hot Water Natural Gas
Heating Baseboard - Electric, Radiator
Cooling Window Unit(s)
Equipment Built-In Microwave, Built-In Range, Dishwasher, Disposal, Energy Efficient Appliances, Oven - Self Cleaning, Refrigerator, Stainless Steel Appliances
Fireplace N
Appliance Built-In Microwave, Built-In Range, Dishwasher, Disposal, Energy Efficient Appliances, Oven - Self Cleaning, Refrigerator, Stainless Steel Appliances
Heat Source Natural Gas, Electric
Laundry Main Floor
Exterior
Garage Spaces 4.0
Water Access N
Roof Type Shingle
Accessibility None
Total Parking Spaces 4
Garage N
Building
Story 3
Foundation Permanent
Sewer Public Sewer
Water Public
Architectural Style Side-by-Side
Level or Stories 3
Additional Building Above Grade, Below Grade
New Construction N
Schools
Elementary Schools James Dobson
Middle Schools Amy Northwest
High Schools Roxborough
School District The School District Of Philadelphia
Others
Senior Community No
Tax ID 211446700
Ownership Fee Simple
SqFt Source Assessor
Acceptable Financing Cash, Conventional, FHA, VA
Listing Terms Cash, Conventional, FHA, VA
Financing Cash,Conventional,FHA,VA
Special Listing Condition Standard
Read Less

Bought with Matthew S McGill • McGill Real Esate



