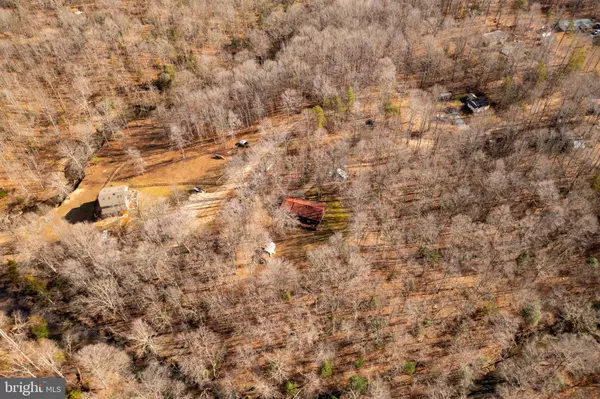For more information regarding the value of a property, please contact us for a free consultation.
6001 HAMS CT Woodford, VA 22580
Want to know what your home might be worth? Contact us for a FREE valuation!

Our team is ready to help you sell your home for the highest possible price ASAP
Key Details
Sold Price $365,000
Property Type Single Family Home
Sub Type Detached
Listing Status Sold
Purchase Type For Sale
Square Footage 1,464 sqft
Price per Sqft $249
Subdivision None Available
MLS Listing ID VASP2016108
Sold Date 04/24/23
Style Ranch/Rambler
Bedrooms 3
Full Baths 2
HOA Y/N N
Abv Grd Liv Area 1,464
Originating Board BRIGHT
Year Built 1994
Annual Tax Amount $1,489
Tax Year 2022
Lot Size 4.750 Acres
Acres 4.75
Property Description
WELCOME TO THE RIVER! TUCKED AWAY >>ONE OWNER<< RAMBLER SITUATED ON 4.75 ACRES. WATERFRONT ON THE MATTA RIVER THAT OFFERS FISHING, SWIMMING, OR KAYAKING. THERE IS NO HOA TO RESTRICT YOUR USE OR CHARGE ABSORBENT FEES. PEACE AND TRANQUILITY ARE NOT THE ONLY THINGS YOU WILL HAVE IN THIS HOME, YOU WILL ALSO HAVE EASY ACCESS TO I-95 WHICH IS 5 MILES AWAY, THE VRE COMMUTER RAIL THAT IS 15 MILES AWAY, WHICH MAKES DC AN EASY COMMUTE , AND LAKE ANNA IS LESS THAN 20 MILES AWAY. ITS OTHER FEATURES INCLUDE: NEW PAINT, 3 BEDS, 2 FULL BATHS, AMPLE STORAGE, HANDICAP ACCESSIBLE RAMP, DOORWAYS, AND HALLWAYS, EAT IN KITCHEN, WALK IN PANTRY, PRIMARY SUITE WITH DECK ACCESS, DOUBLE VANITY, SOAKING TUB, STALL SHOWER, AND WALK IN CLOSET. NEW FULL HOUSE-LENGTH BACK DECK, AND SO MUCH MORE! THIS ONE IS A MUST SEE! COMCAST INTERNET AVAILABLE!
Location
State VA
County Spotsylvania
Zoning A3
Rooms
Other Rooms Primary Bedroom, Bedroom 2, Kitchen, Family Room, Bedroom 1, Primary Bathroom
Main Level Bedrooms 3
Interior
Interior Features Carpet, Ceiling Fan(s), Combination Kitchen/Dining, Entry Level Bedroom, Family Room Off Kitchen, Floor Plan - Traditional, Kitchen - Eat-In, Kitchen - Table Space, Pantry, Primary Bath(s), Soaking Tub, Stall Shower, Tub Shower, Walk-in Closet(s)
Hot Water Electric
Cooling Ceiling Fan(s), Central A/C
Flooring Carpet, Vinyl
Furnishings No
Fireplace N
Window Features Double Pane,Vinyl Clad
Heat Source Propane - Leased
Laundry Main Floor
Exterior
Exterior Feature Deck(s), Porch(es)
Parking Features Garage - Front Entry, Inside Access
Garage Spaces 1.0
Water Access Y
Roof Type Architectural Shingle
Accessibility 36\"+ wide Halls, 32\"+ wide Doors
Porch Deck(s), Porch(es)
Road Frontage Private
Attached Garage 1
Total Parking Spaces 1
Garage Y
Building
Lot Description Backs to Trees
Story 1
Foundation Brick/Mortar
Sewer On Site Septic
Water Well
Architectural Style Ranch/Rambler
Level or Stories 1
Additional Building Above Grade, Below Grade
Structure Type Dry Wall
New Construction N
Schools
Elementary Schools Riverview
Middle Schools Post Oak
High Schools Spotsylvania
School District Spotsylvania County Public Schools
Others
Senior Community No
Tax ID 75-9--I
Ownership Fee Simple
SqFt Source Assessor
Acceptable Financing Negotiable
Listing Terms Negotiable
Financing Negotiable
Special Listing Condition Standard
Read Less

Bought with Tracy Lynn Bucior • Berkshire Hathaway HomeServices PenFed Realty



