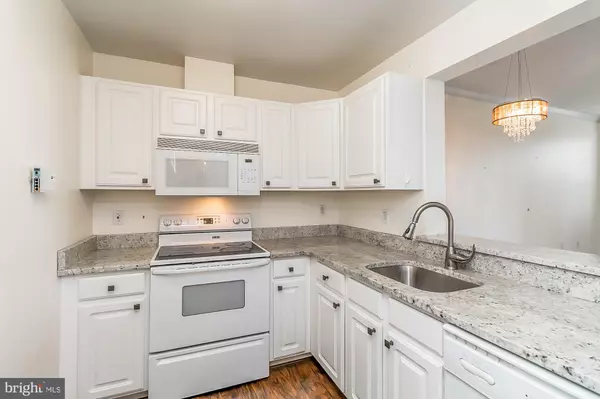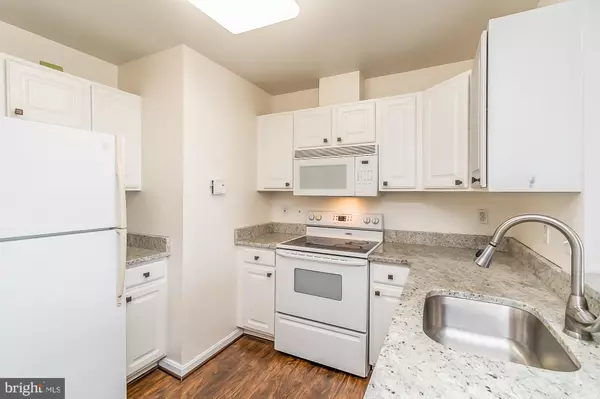For more information regarding the value of a property, please contact us for a free consultation.
23 PIERSIDE DR #225 Baltimore, MD 21230
Want to know what your home might be worth? Contact us for a FREE valuation!

Our team is ready to help you sell your home for the highest possible price ASAP
Key Details
Sold Price $195,000
Property Type Condo
Sub Type Condo/Co-op
Listing Status Sold
Purchase Type For Sale
Square Footage 715 sqft
Price per Sqft $272
Subdivision Pierside At Harborview
MLS Listing ID MDBA2065056
Sold Date 04/24/23
Style Contemporary
Bedrooms 1
Full Baths 1
Condo Fees $259/mo
HOA Fees $302/mo
HOA Y/N Y
Abv Grd Liv Area 715
Originating Board BRIGHT
Year Built 2005
Annual Tax Amount $3,712
Tax Year 2022
Property Description
Beautifully maintained one bedroom, one bathroom condo in desirable Pierside! The kitchen has upgrades throughout including white cabinets, granite countertops and designer pulls to tie it all together. The living/dining area is light, bright and airy with crown molding, neutral paint and hardwood floors. The spacious bathroom has a large vanity with upgraded tile tub/shower and can be accessed through the main hallway or privately through the master bedroom. The oversized balcony offers great water views and provides tons of natural light in the unit, it can be accessed through the living room or the bedroom. New HVAC installed 2021. This building has tons of amenities including secure parking, 24 hour concierge and security, pool and gym. It's steps away from the water front promenade, museums, water taxi, parks, stadiums and restaurants. Great community, luxury Inner Harbor lifestyle. *Condo fee breakdown uploaded in documents*
Location
State MD
County Baltimore City
Zoning C-2*
Rooms
Main Level Bedrooms 1
Interior
Interior Features Carpet, Combination Dining/Living, Crown Moldings, Dining Area, Family Room Off Kitchen, Floor Plan - Open, Recessed Lighting, Primary Bath(s), Tub Shower, Upgraded Countertops, Walk-in Closet(s), Window Treatments, Wood Floors
Hot Water Electric
Heating Forced Air
Cooling Central A/C
Flooring Carpet, Ceramic Tile, Wood
Equipment Built-In Microwave, Dishwasher, Dryer, Oven/Range - Electric, Refrigerator, Washer
Appliance Built-In Microwave, Dishwasher, Dryer, Oven/Range - Electric, Refrigerator, Washer
Heat Source Electric
Laundry Washer In Unit, Dryer In Unit
Exterior
Exterior Feature Balcony
Parking Features Covered Parking, Inside Access, Underground
Garage Spaces 1.0
Utilities Available Phone Available, Cable TV Available
Amenities Available Common Grounds, Community Center, Concierge, Elevator, Exercise Room, Fitness Center, Marina/Marina Club, Picnic Area, Pool - Outdoor, Security, Swimming Pool
Water Access N
Accessibility None
Porch Balcony
Attached Garage 1
Total Parking Spaces 1
Garage Y
Building
Story 1
Unit Features Garden 1 - 4 Floors
Sewer Public Sewer
Water Public
Architectural Style Contemporary
Level or Stories 1
Additional Building Above Grade, Below Grade
New Construction N
Schools
School District Baltimore City Public Schools
Others
Pets Allowed Y
HOA Fee Include Common Area Maintenance,Ext Bldg Maint,Management,Pool(s),Water
Senior Community No
Tax ID 0324131922 471
Ownership Condominium
Special Listing Condition Standard
Pets Allowed Cats OK, Dogs OK, Case by Case Basis
Read Less

Bought with John R Murrow • Corner House Realty



