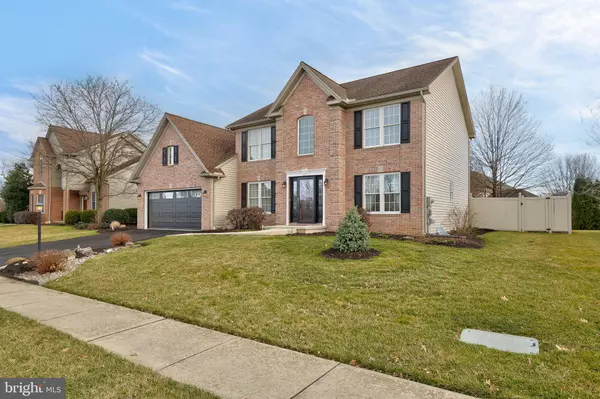For more information regarding the value of a property, please contact us for a free consultation.
2182 MERRIMAC AVE Mechanicsburg, PA 17055
Want to know what your home might be worth? Contact us for a FREE valuation!

Our team is ready to help you sell your home for the highest possible price ASAP
Key Details
Sold Price $480,000
Property Type Single Family Home
Sub Type Detached
Listing Status Sold
Purchase Type For Sale
Square Footage 3,426 sqft
Price per Sqft $140
Subdivision Creekstone Manor
MLS Listing ID PACB2018028
Sold Date 04/21/23
Style Colonial,Traditional
Bedrooms 4
Full Baths 3
HOA Fees $5/ann
HOA Y/N Y
Abv Grd Liv Area 2,826
Originating Board BRIGHT
Year Built 2003
Annual Tax Amount $7,293
Tax Year 2022
Lot Size 10,454 Sqft
Acres 0.24
Property Description
This delightful brick front home in Creekstone Manor has plenty of curb appeal! Upon entering, you are welcomed into the 2-story foyer. The traditional layout features a dining room and formal living room, both with hardwood flooring, directly off of the foyer. New luxury vinyl plank flooring was recently installed throughout the hallways and into the kitchen. Cooking will be a joy when you're preparing meals in the kitchen which was beautifully remodeled just a few years ago. Stunning quartz countertops, subway tile backsplash, a large quartz island, and abundant cabinet space are the highlights of this space, which also includes a walk in pantry, and adjacent laundry room. The kitchen opens up to the 2 story family room with vaulted ceiling and a gas fireplace. Further down the hallway is the study with hardwood flooring and a view of the well kept backyard. Rounding out the downstairs is the powder room which has been expanded into a full bathroom with stall shower and ceramic tile flooring. Heading upstairs, you'll find the spacious primary bedroom with hardwood flooring, double walk in closets, and an attached bathroom with double vanity, shower with low maintenance Appleby Systems shower liner, and gorgeous ceramic flooring. A full hallway bathroom and 3 more bedrooms with luxury vinyl plank flooring and ceiling fans complete the upstairs living quarters. The basement offers plenty of partially finished and unfinished space, allowing for ample storage or for you to make your finishing touches. Make this home yours just in time for the warm weather and spend your evenings out on the large low maintenance composite deck, overlooking the fenced in yard. Schedule your tour today!
Location
State PA
County Cumberland
Area Upper Allen Twp (14442)
Zoning R-2
Rooms
Other Rooms Living Room, Dining Room, Primary Bedroom, Bedroom 2, Bedroom 3, Kitchen, Family Room, Basement, Bedroom 1, Study, Laundry
Basement Poured Concrete, Full, Interior Access
Interior
Interior Features Dining Area, Formal/Separate Dining Room
Hot Water Natural Gas
Heating Forced Air
Cooling Central A/C
Fireplaces Number 1
Equipment Oven/Range - Gas, Dishwasher, Disposal
Fireplace Y
Appliance Oven/Range - Gas, Dishwasher, Disposal
Heat Source Natural Gas
Exterior
Exterior Feature Patio(s)
Parking Features Garage Door Opener
Garage Spaces 2.0
Water Access N
Roof Type Composite
Accessibility None
Porch Patio(s)
Attached Garage 2
Total Parking Spaces 2
Garage Y
Building
Lot Description Level
Story 2
Foundation Concrete Perimeter
Sewer Public Sewer
Water Public
Architectural Style Colonial, Traditional
Level or Stories 2
Additional Building Above Grade, Below Grade
New Construction N
Schools
High Schools Mechanicsburg Area
School District Mechanicsburg Area
Others
HOA Fee Include Common Area Maintenance
Senior Community No
Tax ID 42-11-0276-148
Ownership Fee Simple
SqFt Source Assessor
Security Features Smoke Detector
Acceptable Financing Conventional, VA, Cash, FHA
Listing Terms Conventional, VA, Cash, FHA
Financing Conventional,VA,Cash,FHA
Special Listing Condition Standard
Read Less

Bought with Jenna Lawson • Coldwell Banker Realty



