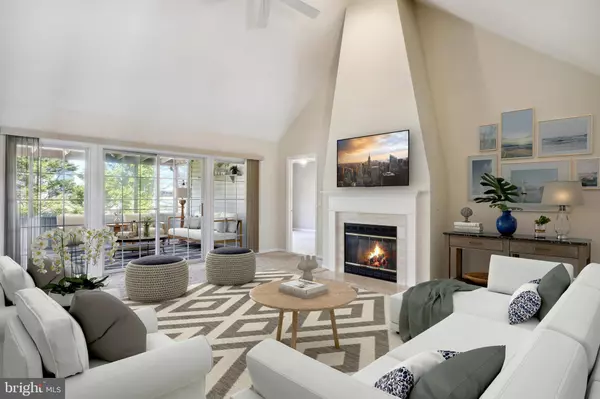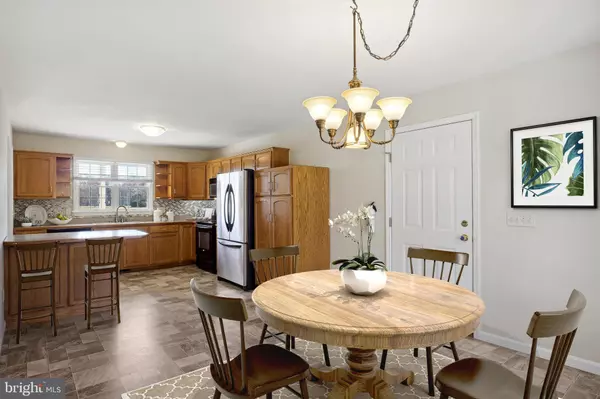For more information regarding the value of a property, please contact us for a free consultation.
253 LUDLOW LN Felton, DE 19943
Want to know what your home might be worth? Contact us for a FREE valuation!

Our team is ready to help you sell your home for the highest possible price ASAP
Key Details
Sold Price $350,000
Property Type Single Family Home
Sub Type Detached
Listing Status Sold
Purchase Type For Sale
Square Footage 1,368 sqft
Price per Sqft $255
Subdivision Hidden Pond
MLS Listing ID DEKT2017992
Sold Date 04/21/23
Style Ranch/Rambler
Bedrooms 3
Full Baths 2
HOA Y/N N
Abv Grd Liv Area 1,368
Originating Board BRIGHT
Year Built 2003
Annual Tax Amount $1,354
Tax Year 2022
Lot Size 0.372 Acres
Acres 0.37
Lot Dimensions 162.78 x 177.85
Property Description
Welcome to 253 Ludlow Lane! Offering one story living, this beautiful ranch home is situated on a beautiful .37-acre lot flanked by mature trees and open spaces. Curb appeal abounds with attractive landscaping, a charming covered front porch, architectural dormers, and a bump-out bay window. Enter a bright and airy foyer unfolding into the great room with a soaring cathedral ceiling and an impressive, tapered floor-to-ceiling gas fireplace adorned by a crisp white mantel and stone surround. Transition through glass sliding doors to a lovely screened in porch, the perfect spot to unwind at the end of the day with views of the nearby pond and spacious backyard. Enjoy a bright eat-in kitchen highlighted by warm wood toned cabinets, a decorative modern backsplash, a stainless-steel refrigerator, pantry, and a peninsula island for additional seating. This 3-bedroom home offers a primary bedroom with an ensuite bath featuring a dual sink vanity, stall shower and a walk-in closet. The split-layout also provides for two additional bedrooms on the opposite side of the home. One has a high cathedral ceiling and a bump-out, ideal for a window seat if desired. A full bath and laundry station complete the floor plan. You have inside access to the attached two car garage with a separate exit door to the backyard. Hidden Pond is conveniently located with easy access to DuPont Highway. Close to Dover Air Force Base, shopping, and restaurants and minutes away is Killens Pond State Park Nature Center – a popular locale in Felton! Don't wait, schedule a private tour of this lovely home today!
Location
State DE
County Kent
Area Lake Forest (30804)
Zoning NA
Rooms
Other Rooms Primary Bedroom, Bedroom 2, Bedroom 3, Kitchen, Foyer, Great Room, Screened Porch
Main Level Bedrooms 3
Interior
Interior Features Breakfast Area, Carpet, Ceiling Fan(s), Combination Kitchen/Dining, Dining Area, Entry Level Bedroom, Floor Plan - Traditional, Kitchen - Eat-In, Kitchen - Island, Kitchen - Table Space, Primary Bath(s), Recessed Lighting, Stall Shower, Tub Shower, Walk-in Closet(s), Window Treatments
Hot Water Electric
Heating Forced Air
Cooling Central A/C
Flooring Hardwood, Partially Carpeted, Vinyl
Fireplaces Number 1
Fireplaces Type Mantel(s), Gas/Propane
Equipment Built-In Microwave, Built-In Range, Dishwasher, Disposal, Dryer, Exhaust Fan, Icemaker, Microwave, Oven - Self Cleaning, Oven - Single, Refrigerator, Stove, Washer, Water Heater
Furnishings No
Fireplace Y
Window Features Double Pane,Screens
Appliance Built-In Microwave, Built-In Range, Dishwasher, Disposal, Dryer, Exhaust Fan, Icemaker, Microwave, Oven - Self Cleaning, Oven - Single, Refrigerator, Stove, Washer, Water Heater
Heat Source Electric
Laundry Main Floor
Exterior
Exterior Feature Screened, Porch(es), Roof
Parking Features Garage Door Opener
Garage Spaces 6.0
Water Access N
View Garden/Lawn, Trees/Woods, Pond
Roof Type Architectural Shingle,Pitched
Accessibility Other
Porch Screened, Porch(es), Roof
Attached Garage 2
Total Parking Spaces 6
Garage Y
Building
Lot Description Front Yard, Landscaping, Rear Yard, SideYard(s), Trees/Wooded
Story 1
Foundation Crawl Space
Sewer Public Sewer
Water Public
Architectural Style Ranch/Rambler
Level or Stories 1
Additional Building Above Grade, Below Grade
Structure Type 9'+ Ceilings,Cathedral Ceilings,Dry Wall,High
New Construction N
Schools
High Schools Lake Forest
School District Lake Forest
Others
Senior Community No
Tax ID SM-07-12903-02-4400-000
Ownership Fee Simple
SqFt Source Assessor
Security Features Main Entrance Lock,Smoke Detector
Special Listing Condition Standard
Read Less

Bought with Monica G. Leblanc • Diamond State Cooperative LLC



