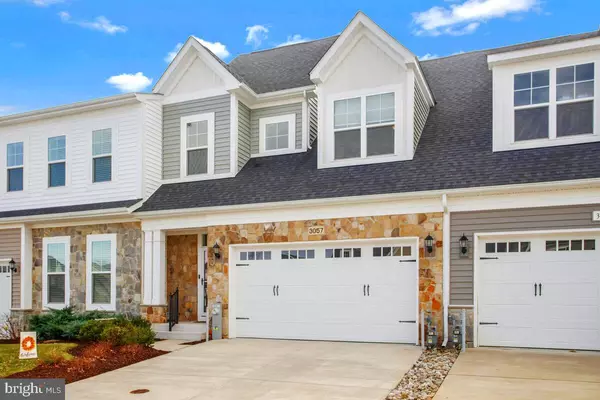For more information regarding the value of a property, please contact us for a free consultation.
3057 WOODCHUCK WAY Odenton, MD 21113
Want to know what your home might be worth? Contact us for a FREE valuation!

Our team is ready to help you sell your home for the highest possible price ASAP
Key Details
Sold Price $625,000
Property Type Townhouse
Sub Type Interior Row/Townhouse
Listing Status Sold
Purchase Type For Sale
Square Footage 3,030 sqft
Price per Sqft $206
Subdivision Two Rivers
MLS Listing ID MDAA2054298
Sold Date 04/21/23
Style Other
Bedrooms 2
Full Baths 3
Half Baths 1
HOA Fees $239/mo
HOA Y/N Y
Abv Grd Liv Area 1,956
Originating Board BRIGHT
Year Built 2018
Annual Tax Amount $5,317
Tax Year 2023
Lot Size 3,213 Sqft
Acres 0.07
Property Description
No more waiting to begin the retirement phase of your life! The 55+ Water Shed neighborhood of Two Rivers has it all, from organized activities and locations to connect with your community, like the clubhouse or pickleball courts, to places for relaxing with family and friends---including an indoor and outdoor pool, outdoor grilling areas, and even a common garden plot to get your hands in the dirt and feel the satisfaction of growing your own food and flowers! This home is ready for you, no endless waiting on construction, and it is four and a half years young! Gleaming hardwood floors and owner's suite greet you on the first level. Light colored kitchen finishes shine as much as the sunlight that floods in through the windows and doors. The flow from kitchen to dining and living area allow you to entertain with ease, inside with the ambiance of the fireplace, under the cover of the porch (with remote awning) or with the sun warming your shoulders on the beautiful hardscape patio. Invite those guests to stay--there are two extra levels, other than the main one, each sporting full baths --the loft level upstairs includes a bedroom and living area, and the finished lower level offers some flex areas to create whatever kind of additional space you might need. The owner elected to install state of the art Vintage security system complete with front door camera that connects to wifi and can be controlled remotely an added benefit to worry-free living . Come see it, feel it, explore it and make your dream a reality NOW!
Location
State MD
County Anne Arundel
Zoning R2
Rooms
Basement Partially Finished, Space For Rooms, Interior Access
Main Level Bedrooms 1
Interior
Interior Features Ceiling Fan(s), Crown Moldings, Combination Kitchen/Dining, Entry Level Bedroom, Family Room Off Kitchen, Floor Plan - Open, Kitchen - Gourmet, Kitchen - Island, Pantry, Primary Bath(s), Recessed Lighting, Stall Shower, Upgraded Countertops, Tub Shower, Walk-in Closet(s), Window Treatments, Wood Floors
Hot Water Natural Gas
Heating Heat Pump(s)
Cooling Heat Pump(s)
Fireplaces Number 1
Fireplaces Type Gas/Propane
Equipment Built-In Microwave, Dishwasher, Disposal, Dryer - Electric, Icemaker, Cooktop, Dryer - Front Loading, Oven - Wall, Range Hood, Refrigerator, Stainless Steel Appliances, Washer - Front Loading, Water Heater
Fireplace Y
Appliance Built-In Microwave, Dishwasher, Disposal, Dryer - Electric, Icemaker, Cooktop, Dryer - Front Loading, Oven - Wall, Range Hood, Refrigerator, Stainless Steel Appliances, Washer - Front Loading, Water Heater
Heat Source Natural Gas
Laundry Main Floor
Exterior
Parking Features Garage - Front Entry
Garage Spaces 2.0
Amenities Available Club House, Fitness Center, Jog/Walk Path, Lake, Meeting Room, Picnic Area, Pool - Outdoor, Recreational Center, Tennis Courts, Tot Lots/Playground, Pool - Indoor
Water Access N
Accessibility None
Attached Garage 2
Total Parking Spaces 2
Garage Y
Building
Story 2
Foundation Passive Radon Mitigation
Sewer Public Sewer
Water Public
Architectural Style Other
Level or Stories 2
Additional Building Above Grade, Below Grade
New Construction N
Schools
School District Anne Arundel County Public Schools
Others
Pets Allowed Y
HOA Fee Include Lawn Maintenance,Lawn Care Front,Common Area Maintenance
Senior Community Yes
Age Restriction 55
Tax ID 020481690241447
Ownership Fee Simple
SqFt Source Assessor
Security Features Electric Alarm,Monitored
Horse Property N
Special Listing Condition Standard
Pets Allowed No Pet Restrictions
Read Less

Bought with Richard H Watson • Long & Foster Real Estate, Inc.
GET MORE INFORMATION




