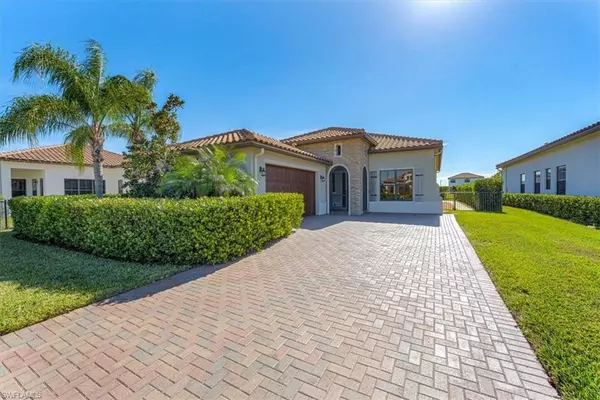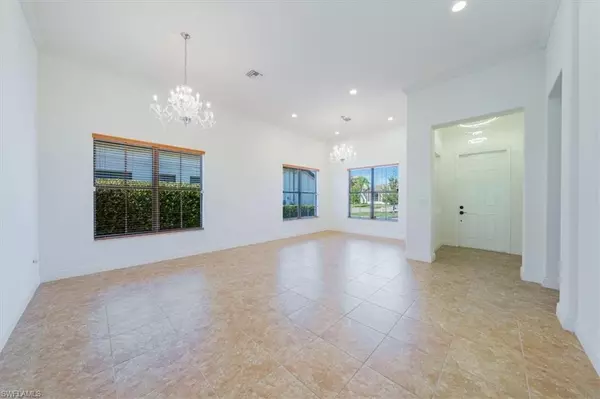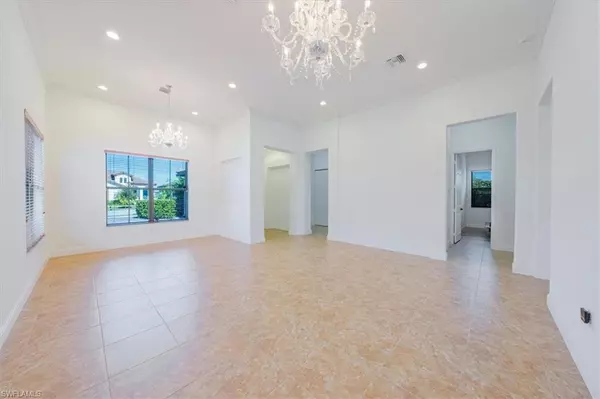For more information regarding the value of a property, please contact us for a free consultation.
5164 Salerno ST Ave Maria, FL 34142
Want to know what your home might be worth? Contact us for a FREE valuation!

Our team is ready to help you sell your home for the highest possible price ASAP
Key Details
Sold Price $550,000
Property Type Single Family Home
Sub Type Ranch,Single Family Residence
Listing Status Sold
Purchase Type For Sale
Square Footage 2,341 sqft
Price per Sqft $234
Subdivision Maple Ridge
MLS Listing ID 223005295
Sold Date 04/21/23
Bedrooms 4
Full Baths 3
HOA Fees $141/mo
HOA Y/N Yes
Originating Board Naples
Year Built 2016
Annual Tax Amount $5,026
Tax Year 2022
Lot Size 8,712 Sqft
Acres 0.2
Property Description
H8428- The popular Bristol model with 4 bedrooms, 3 full baths, over 2300 sf under air. Salt-water pool with built-in jacuzzi, water fall, custom lighting, electric heating, screened-in with picturesque view. All on a premium lakefront lot. Tuscany stone elevation & screened front. Thick granite countertops with matching backsplash, custom island, pullout shelves, crown molding, tile throughout, custom light fixtures, tinted windows, primary bath has jetted soaking tub, tv wall mounts in guests bedrooms, epoxy flooring in garage. Wrap around gutters, backyard is fenced with mature privacy hedges, and extended pavers. ADT alarm and security cameras. Some smart Wi-Fi features include: garage opener, alarm, cameras, pool heater & lighting. They don't build them like this anymore. The community offers restaurants, shopping, grocery store, bars, multiple parks, dog parks, sports fields, tennis
courts, basketball courts, run/bike trails, gas station, car wash and the amazing amenities center The Club at Maple Ridge featuring a beautiful resort style pool, pickleball court, grilling area, billiards room, fitness room, ballroom, exhibition kitchen, and so much more. Make your move!
.
Location
State FL
County Collier
Area Ave Maria
Rooms
Bedroom Description First Floor Bedroom,Master BR Ground,Split Bedrooms
Dining Room Breakfast Bar, Breakfast Room, Dining - Living
Interior
Interior Features Foyer, Pantry, Smoke Detectors, Volume Ceiling, Window Coverings
Heating Central Electric
Flooring Tile
Equipment Auto Garage Door, Cooktop - Electric, Dishwasher, Disposal, Dryer, Microwave, Refrigerator/Icemaker, Security System, Self Cleaning Oven, Smoke Detector, Washer
Furnishings Unfurnished
Fireplace No
Window Features Window Coverings
Appliance Electric Cooktop, Dishwasher, Disposal, Dryer, Microwave, Refrigerator/Icemaker, Self Cleaning Oven, Washer
Heat Source Central Electric
Exterior
Exterior Feature Screened Lanai/Porch
Parking Features Driveway Paved, Paved, Attached
Garage Spaces 2.0
Fence Fenced
Pool Community, Pool/Spa Combo, Below Ground, Concrete, Equipment Stays, Electric Heat
Community Features Clubhouse, Park, Pool, Dog Park, Fitness Center, Restaurant, Sidewalks, Street Lights, Tennis Court(s)
Amenities Available Basketball Court, Barbecue, Beauty Salon, Bike And Jog Path, Billiard Room, Clubhouse, Park, Pool, Community Room, Dog Park, Fitness Center, Hobby Room, Pickleball, Play Area, Restaurant, Sauna, Shopping, Sidewalk, Streetlight, Tennis Court(s), Underground Utility, Volleyball
Waterfront Description Lake
View Y/N Yes
View Lake
Roof Type Tile
Street Surface Paved
Porch Patio
Total Parking Spaces 2
Garage Yes
Private Pool Yes
Building
Lot Description Regular
Building Description Concrete Block,Stone,Stucco, DSL/Cable Available
Story 1
Water Central
Architectural Style Ranch, Single Family
Level or Stories 1
Structure Type Concrete Block,Stone,Stucco
New Construction No
Schools
Elementary Schools Estates Elem School
Middle Schools Corkscrew Middle School
High Schools Palmetto Ridge High School
Others
Pets Allowed Yes
Senior Community No
Tax ID 56530012185
Ownership Single Family
Security Features Security System,Smoke Detector(s)
Read Less

Bought with John R Wood Properties



