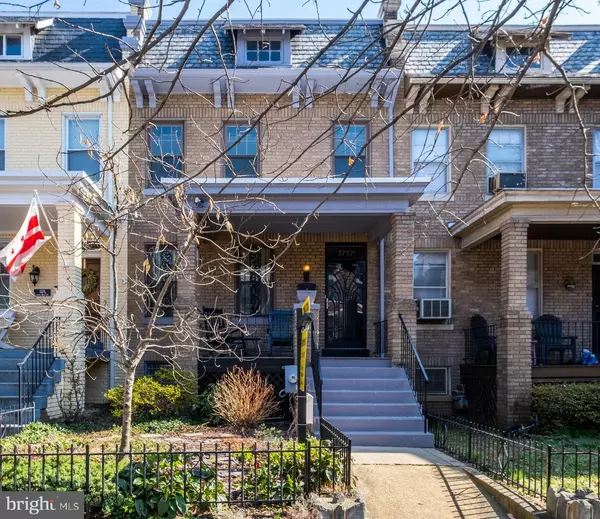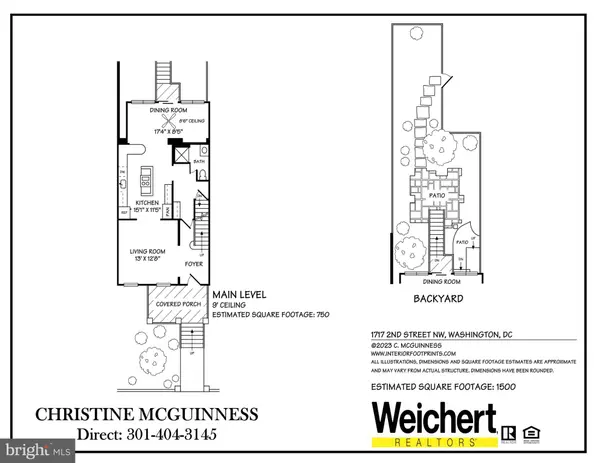For more information regarding the value of a property, please contact us for a free consultation.
1717 2ND ST NW Washington, DC 20001
Want to know what your home might be worth? Contact us for a FREE valuation!

Our team is ready to help you sell your home for the highest possible price ASAP
Key Details
Sold Price $956,000
Property Type Townhouse
Sub Type Interior Row/Townhouse
Listing Status Sold
Purchase Type For Sale
Square Footage 1,520 sqft
Price per Sqft $628
Subdivision Bloomingdale
MLS Listing ID DCDC2085056
Sold Date 04/17/23
Style Federal
Bedrooms 3
Full Baths 2
HOA Y/N N
Abv Grd Liv Area 1,520
Originating Board BRIGHT
Year Built 1923
Annual Tax Amount $5,239
Tax Year 2022
Lot Size 1,837 Sqft
Acres 0.04
Property Description
A STUNNING CENTENARIAN! FILLED WITH CHARM, CHARACTER AND IDEALLY LOCATED IN SOUGHT AFTER BLOOMINGDALE NEIGHBORHOOD. THREE BEDROOMS, TWO FULL BATHES AND A BASEMENT QUARTER BATH. MOVE IN READY WITH UPDATED FEATURES TO ACCOMMODATE YOUR CONTEMPORARY LIFESTYLE. LARGE ARCHWAYS OPEN UP LR, KITCHEN AND DINING AREA. PRIVACY CAN BE ACCOMPLISHED BY CLOSING SHOJI SCREENS. GREAT WALK ABILITY AND GREAT OUTDOOR SPACE WITH AN INVITING FRONT PORCH AND AMPLE BACK YARD COMPLETELY FENCED TO EITHER ENTERTAIN OR JUST LOUNGE. FINE DINING, RETAIL AND TRENDY HANG-OUTS JUST MINUTES AWAY. CLOSE BY TRANSIT OPTIONS. NEW ROOF ON TOP AND ON THE FRONT PORCH. CITY LIVING AT ITS' BEST!
OFFERS, IF ANY, ARE DUE ON WEDNESDAY, MARCH 15TH AT 12:00 NOON.
Location
State DC
County Washington
Zoning RESIDENTIAL
Rooms
Basement Daylight, Partial, Outside Entrance, Space For Rooms, Improved, Unfinished, Walkout Level, Windows
Interior
Interior Features Carpet, Ceiling Fan(s), Dining Area, Floor Plan - Open, Floor Plan - Traditional, Kitchen - Island, Recessed Lighting, Solar Tube(s), Walk-in Closet(s), Window Treatments, Wood Floors
Hot Water Natural Gas
Heating Hot Water
Cooling Central A/C
Flooring Hardwood, Carpet
Equipment Built-In Range, Dishwasher, Disposal, Dryer, Exhaust Fan, Freezer, Microwave, Oven/Range - Gas, Refrigerator, Stainless Steel Appliances, Washer
Furnishings No
Fireplace N
Window Features Double Pane,Sliding,Vinyl Clad
Appliance Built-In Range, Dishwasher, Disposal, Dryer, Exhaust Fan, Freezer, Microwave, Oven/Range - Gas, Refrigerator, Stainless Steel Appliances, Washer
Heat Source Natural Gas
Laundry Has Laundry, Basement
Exterior
Exterior Feature Porch(es), Patio(s)
Fence Fully
Water Access N
Roof Type Flat
Accessibility None
Porch Porch(es), Patio(s)
Garage N
Building
Lot Description Cleared, Front Yard, Landscaping, Rear Yard
Story 3
Foundation Brick/Mortar
Sewer Public Sewer
Water Public
Architectural Style Federal
Level or Stories 3
Additional Building Above Grade
Structure Type Plaster Walls
New Construction N
Schools
Elementary Schools Langley
Middle Schools Mckinley
High Schools Dunbar
School District District Of Columbia Public Schools
Others
Pets Allowed Y
Senior Community No
Tax ID 3104//0818
Ownership Fee Simple
SqFt Source Assessor
Security Features Carbon Monoxide Detector(s),Main Entrance Lock,Smoke Detector,Window Grills
Acceptable Financing Conventional, Cash
Horse Property N
Listing Terms Conventional, Cash
Financing Conventional,Cash
Special Listing Condition Standard
Pets Allowed No Pet Restrictions
Read Less

Bought with Paul R Czuba • Compass



