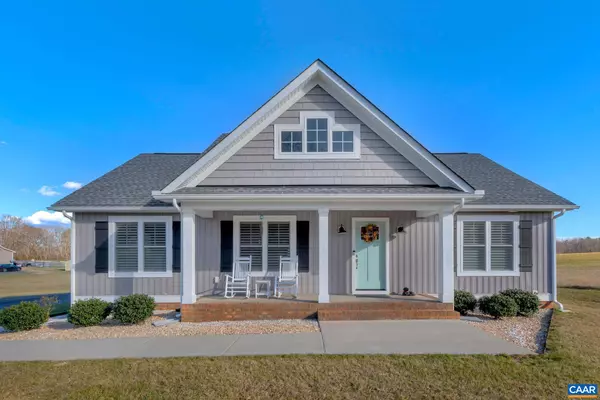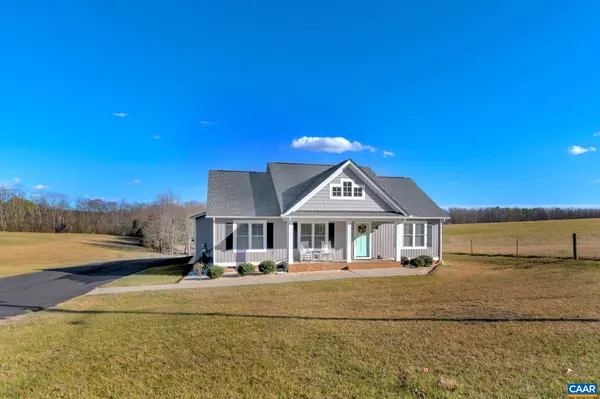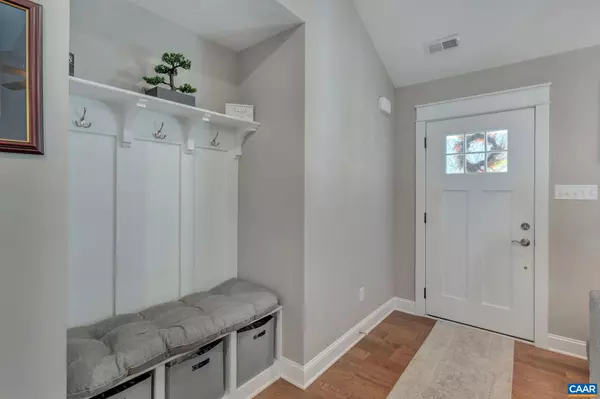For more information regarding the value of a property, please contact us for a free consultation.
341 LESUEUR ST Dillwyn, VA 23936
Want to know what your home might be worth? Contact us for a FREE valuation!

Our team is ready to help you sell your home for the highest possible price ASAP
Key Details
Sold Price $345,000
Property Type Single Family Home
Sub Type Detached
Listing Status Sold
Purchase Type For Sale
Square Footage 1,503 sqft
Price per Sqft $229
Subdivision None Available
MLS Listing ID 637716
Sold Date 04/20/23
Style Other
Bedrooms 3
Full Baths 3
HOA Y/N N
Abv Grd Liv Area 1,503
Originating Board CAAR
Year Built 2019
Annual Tax Amount $1,058
Tax Year 2022
Lot Size 1.360 Acres
Acres 1.36
Property Description
This 3 year old home is in absolute like-new condition and includes numerous features and amenities that make it so special including 2 primary bedroom suites, each with its own private full bath and walk-in closet. There is a 3rd bedroom and full bath as well. A sunroom is located at the back of the house and accesses a large patio below. The windows are complete with custom plantation shaded and Roman shades throughout. The internet service is High Speed Fiber Optic provided by Xfinity. The fully finished garage is for 2 cars with an additional half car space and pass door for workshop space/storage. The exterior is professionally landscaped, includes sidewalks and extra wide asphalt driveway. The property is located at the end of a cul-de-sac and is bordered by beautiful hayfield next door.
Location
State VA
County Buckingham
Zoning R
Rooms
Other Rooms Living Room, Dining Room, Kitchen, Sun/Florida Room, Laundry, Primary Bathroom, Full Bath, Additional Bedroom
Main Level Bedrooms 2
Interior
Interior Features Entry Level Bedroom
Heating Heat Pump(s)
Cooling Heat Pump(s)
Fireplace N
Exterior
Parking Features Other, Garage - Side Entry, Oversized
Accessibility None
Garage Y
Building
Story 1
Foundation Block
Sewer Public Hook/Up Avail
Water Public Hook-up Available
Architectural Style Other
Level or Stories 1
Additional Building Above Grade, Below Grade
New Construction N
Schools
Elementary Schools Buckingham
Middle Schools Buckingham
High Schools Buckingham County
School District Buckingham County Public Schools
Others
Ownership Other
Special Listing Condition Standard
Read Less

Bought with Unrepresented Buyer • UnrepresentedBuyer



