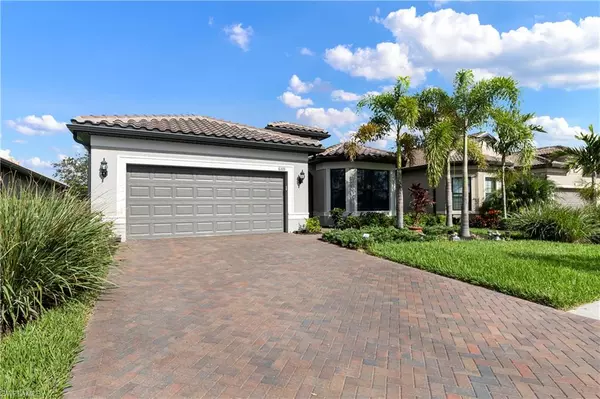For more information regarding the value of a property, please contact us for a free consultation.
6333 Liberty ST Ave Maria, FL 34142
Want to know what your home might be worth? Contact us for a FREE valuation!

Our team is ready to help you sell your home for the highest possible price ASAP
Key Details
Sold Price $590,000
Property Type Single Family Home
Sub Type Ranch,Single Family Residence
Listing Status Sold
Purchase Type For Sale
Square Footage 1,917 sqft
Price per Sqft $307
Subdivision Del Webb
MLS Listing ID 222086836
Sold Date 04/17/23
Bedrooms 3
Full Baths 2
HOA Fees $362/qua
HOA Y/N Yes
Originating Board Naples
Year Built 2021
Annual Tax Amount $2,119
Tax Year 2021
Lot Size 7,840 Sqft
Acres 0.18
Property Description
Del Webb Naples! Active Adult Community, New Custom LAKE & FAIRWAY VIEW Home (2021) with over $140,000+/- in Builder & Owner up grades enjoy this 3 BDR, 3 BTH, 3 car space garage. All impact resistant glass windows & Sliders, 18" Diagonal tiles throughout the home, Tray 12' ceilings with crown molding accents, "Chef's" Kitchen with all wood cabinetry, level 5 granite counter tops, Stainless steel appliances and walk in pantry. Huge 12' wide Center Island work station with room for Family kitchen gatherings. Master bedroom has his & hers walk-in closets, tiled walk in shower with glass opening. Great room features Stacking disappearing sliders to bring in the outside light and open to the Extended paved screened Lanai for quiet family outside gatherings enjoying the lake & Golf Course view. Low H.O.A.'s with World Class Country Club Amenities, Resort Style pool, clubhouse, billiards, fitness center, tennis - pickle-ball - Bocce courts, Library, Bike & jogging paths. Golf is optional. Home comes with a one year home maintenance warranty for total buyer comfort. Ave Maria was named community of the year for the 8th consecutive year.
Location
State FL
County Collier
Area Ave Maria
Rooms
Bedroom Description First Floor Bedroom,Master BR Ground
Dining Room Dining - Living, Eat-in Kitchen
Interior
Interior Features Built-In Cabinets, French Doors, Laundry Tub, Pantry, Smoke Detectors, Tray Ceiling(s), Walk-In Closet(s), Zero/Corner Door Sliders
Heating Central Electric
Flooring Tile
Equipment Auto Garage Door, Dishwasher, Disposal, Dryer, Freezer, Microwave, Range, Refrigerator/Icemaker, Self Cleaning Oven, Smoke Detector, Washer
Furnishings Unfurnished
Fireplace No
Appliance Dishwasher, Disposal, Dryer, Freezer, Microwave, Range, Refrigerator/Icemaker, Self Cleaning Oven, Washer
Heat Source Central Electric
Exterior
Exterior Feature Screened Lanai/Porch
Parking Features Attached
Garage Spaces 2.0
Pool Community
Community Features Clubhouse, Park, Pool, Dog Park, Fitness Center, Golf, Putting Green, Restaurant, Sidewalks, Street Lights, Tennis Court(s), Gated
Amenities Available Bike And Jog Path, Billiard Room, Bocce Court, Clubhouse, Park, Pool, Community Room, Spa/Hot Tub, Dog Park, Fitness Center, Golf Course, Hobby Room, Internet Access, Library, Pickleball, Play Area, Putting Green, Restaurant, Sauna, Sidewalk, Streetlight, Tennis Court(s), Underground Utility
Waterfront Description None
View Y/N Yes
View Golf Course, Landscaped Area
Roof Type Tile
Street Surface Paved
Total Parking Spaces 2
Garage Yes
Private Pool No
Building
Lot Description Regular
Building Description Concrete Block,Metal Frame,Stone, DSL/Cable Available
Story 1
Water Central
Architectural Style Ranch, Florida, Single Family
Level or Stories 1
Structure Type Concrete Block,Metal Frame,Stone
New Construction No
Schools
Elementary Schools Estates Elem School
Middle Schools Corkscrew Middle School
High Schools Palmetto Ridge High School
Others
Pets Allowed With Approval
Senior Community No
Tax ID 22688002262
Ownership Single Family
Security Features Smoke Detector(s),Gated Community
Read Less

Bought with RE/MAX Realty Team



