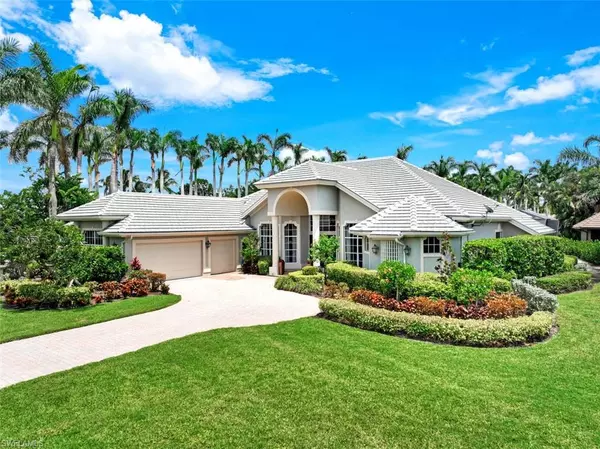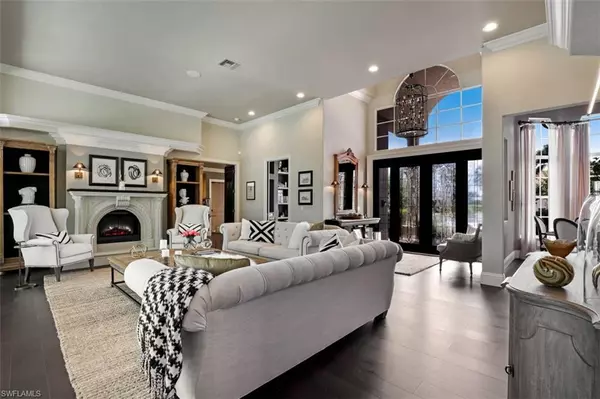For more information regarding the value of a property, please contact us for a free consultation.
11221 Marblehead Manor CT Fort Myers, FL 33908
Want to know what your home might be worth? Contact us for a FREE valuation!

Our team is ready to help you sell your home for the highest possible price ASAP
Key Details
Sold Price $1,995,000
Property Type Single Family Home
Sub Type Ranch,Single Family Residence
Listing Status Sold
Purchase Type For Sale
Square Footage 3,191 sqft
Price per Sqft $625
Subdivision Marblehead Manor
MLS Listing ID 223003824
Sold Date 04/17/23
Bedrooms 3
Full Baths 2
Half Baths 2
HOA Y/N No
Originating Board Naples
Year Built 1995
Annual Tax Amount $10,464
Tax Year 2022
Lot Size 0.522 Acres
Acres 0.522
Property Description
Discover your new Gulf Harbour lifestyle as soon as you walk through the doors of this classically styled and completely updated home. This is an entertainers dream home...your guests come together in this open floor plan combining a large living room with fireplace and a cozy dining room for hosting intimate dinners with close friends. Large gourmet kitchen with island and wet bar leads into a massive family room making this the main gathering spots of the home. Want to bring the indoors out, glass sliders open onto a beautiful lanai where you can sit around the pool and enjoy drinks with friends and family until the sun goes down. The master bedroom in an owners dream room. Here you find another fireplace with built in television making this a great place to relax after a long day. All marble master bath with free-standing tub, open shower with body sprays and ceiling mount shower head gives a true spa like experience. Too many upgrades to list but the detail and styling will be seen during your private showing of this home. Gulf Harbour provides its residence the ultimate lifestyle, this home will enhance that lifestyle.
Location
State FL
County Lee
Area Gulf Harbour Yacht And Country Club
Zoning PUD
Rooms
Bedroom Description Master BR Ground,Split Bedrooms
Dining Room Dining - Living
Kitchen Island
Interior
Interior Features Bar, Built-In Cabinets, Closet Cabinets, Custom Mirrors, Laundry Tub
Heating Central Electric
Flooring Marble, Wood
Equipment Auto Garage Door, Cooktop - Electric, Dishwasher, Disposal, Double Oven, Dryer, Grill - Gas, Ice Maker - Stand Alone, Microwave, Refrigerator/Freezer, Self Cleaning Oven, Smoke Detector
Furnishings Unfurnished
Fireplace No
Appliance Electric Cooktop, Dishwasher, Disposal, Double Oven, Dryer, Grill - Gas, Ice Maker - Stand Alone, Microwave, Refrigerator/Freezer, Self Cleaning Oven
Heat Source Central Electric
Exterior
Exterior Feature Screened Lanai/Porch, Built In Grill, Outdoor Kitchen
Parking Features Driveway Paved, Golf Cart, Attached
Garage Spaces 3.0
Pool Below Ground, Concrete, Equipment Stays, Electric Heat, Pool Bath, Screen Enclosure
Community Features Clubhouse, Fitness Center, Golf, Restaurant, Street Lights, Tennis Court(s), Gated
Amenities Available Clubhouse, Fitness Center, Full Service Spa, Golf Course, Marina, Private Membership, Restaurant, Streetlight, Tennis Court(s), Underground Utility
Waterfront Description Lake
View Y/N Yes
View Pond, Preserve
Roof Type Tile
Total Parking Spaces 3
Garage Yes
Private Pool Yes
Building
Lot Description Irregular Lot
Building Description Concrete Block,Stone,Stucco, DSL/Cable Available
Story 1
Water Central
Architectural Style Ranch, Contemporary, Florida, Single Family
Level or Stories 1
Structure Type Concrete Block,Stone,Stucco
New Construction No
Others
Pets Allowed Yes
Senior Community No
Tax ID 30-45-24-07-00000.0080
Ownership Single Family
Security Features Smoke Detector(s),Gated Community
Read Less

Bought with Berkshire Hathaway Homeservice



