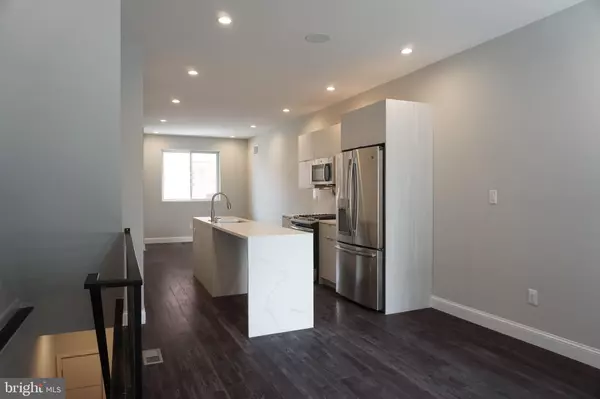For more information regarding the value of a property, please contact us for a free consultation.
1618 CAMBRIDGE ST #A Philadelphia, PA 19130
Want to know what your home might be worth? Contact us for a FREE valuation!

Our team is ready to help you sell your home for the highest possible price ASAP
Key Details
Sold Price $279,000
Property Type Condo
Sub Type Condo/Co-op
Listing Status Sold
Purchase Type For Sale
Square Footage 1,074 sqft
Price per Sqft $259
Subdivision Fairmount
MLS Listing ID PAPH2194424
Sold Date 04/11/23
Style Traditional
Bedrooms 2
Full Baths 2
Condo Fees $225/mo
HOA Y/N N
Abv Grd Liv Area 1,074
Originating Board BRIGHT
Year Built 2018
Annual Tax Amount $4,641
Tax Year 2023
Lot Dimensions 0.00 x 0.00
Property Description
Situated in the Fairmount neighborhood, this 2 bedroom & 2 bathroom residence offers an upscale design and modern finishes. Residence features a bright living space with an open floor plan & hardwood flooring throughout. Enter into the living room that fills with natural sunlight and leads to the luxurious modern kitchen. The beautifully updated kitchen features stainless steel appliances and a large center island. Through the kitchen, you will find the dining room & access to the fenced-in, fully paved backyard that is perfect for BBQing and entertaining guests. On the lower level, you will find the primary suite which features a fireplace and a private bathroom. The primary bathroom features a large vanity sink and a spacious glass shower surrounded by white tile. There is also a laundry room with a stackable washer and dryer and access to the balcony. The second suite has its own full bathroom with stunning gray floor tile, and while tile that surrounds the fiberglass tub. This property features a walk score of 89, a bike score of 82 & transit score of 77. It is conveniently located near many great restaurants, bars, parks and coffee shops. This Unit offers easy access to public transportation, I-76 and nearby thoroughfares. Nearby Restaurants: Blue Jay, Little Pete's, Angelino's Restaurant, Zuzu's Kitchen, Zorba's Tavern, Nine thai kitchen, Lazos Pizza & Grill, Sky's Place, Fairmount Pizza and Grill, John's Place, iPHO, Spot Gourmet Burgers, Luigi's Pizza Fresca, Irie, Dasiwa, Santucci's Original Square Pizza, Erie's Jamaican food, Garden Pizza, Green Eggs Cafe. Nearby Shops: Sullivan Progress Plaza Shopping Center, The Shops At Avenue North. Nearby Parks: Ogden Park, Roberto Clemente Park, Ingersoll Park, Drexel Park, The Carrie Turner Community Park, Fairmount Water Works Trail & Boardwalk, Matthias Baldwin Park & Pip's Park.
Location
State PA
County Philadelphia
Area 19130 (19130)
Zoning RM1
Direction North
Rooms
Other Rooms Living Room, Dining Room, Bedroom 2, Kitchen, Bedroom 1, Bathroom 1, Bathroom 2
Interior
Interior Features Breakfast Area, Combination Kitchen/Living, Floor Plan - Open, Kitchen - Eat-In, Kitchen - Gourmet, Kitchen - Island, Wood Floors
Hot Water Natural Gas
Heating Forced Air
Cooling Central A/C
Flooring Hardwood
Equipment Refrigerator, Washer, Dryer, Built-In Microwave, Dishwasher, Oven/Range - Electric
Furnishings No
Fireplace N
Window Features Casement
Appliance Refrigerator, Washer, Dryer, Built-In Microwave, Dishwasher, Oven/Range - Electric
Heat Source Electric
Laundry Dryer In Unit, Washer In Unit, Has Laundry
Exterior
Fence Decorative, Partially, Rear, Wood
Water Access N
Roof Type Flat
Accessibility None
Garage N
Building
Lot Description Rear Yard
Story 3
Foundation Brick/Mortar
Sewer Public Sewer
Water Public
Architectural Style Traditional
Level or Stories 3
Additional Building Above Grade, Below Grade
Structure Type Brick
New Construction N
Schools
School District The School District Of Philadelphia
Others
Pets Allowed Y
HOA Fee Include Water,Ext Bldg Maint,Insurance
Senior Community No
Tax ID 888470236
Ownership Fee Simple
SqFt Source Estimated
Security Features Carbon Monoxide Detector(s),Fire Detection System
Acceptable Financing Cash, Conventional
Horse Property N
Listing Terms Cash, Conventional
Financing Cash,Conventional
Special Listing Condition Standard
Pets Allowed No Pet Restrictions
Read Less

Bought with Allan Domb • Allan Domb Real Estate



