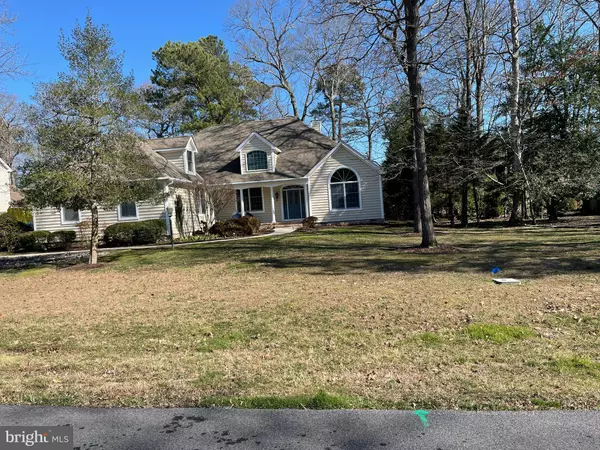For more information regarding the value of a property, please contact us for a free consultation.
4 SYDENHAM CT Rehoboth Beach, DE 19971
Want to know what your home might be worth? Contact us for a FREE valuation!

Our team is ready to help you sell your home for the highest possible price ASAP
Key Details
Sold Price $860,000
Property Type Single Family Home
Sub Type Detached
Listing Status Sold
Purchase Type For Sale
Square Footage 3,100 sqft
Price per Sqft $277
Subdivision Kings Creek Cc
MLS Listing ID DESU2037464
Sold Date 04/14/23
Style Ranch/Rambler
Bedrooms 3
Full Baths 3
Half Baths 1
HOA Fees $69/ann
HOA Y/N Y
Abv Grd Liv Area 2,500
Originating Board BRIGHT
Year Built 2003
Annual Tax Amount $2,106
Tax Year 2022
Lot Size 0.530 Acres
Acres 0.53
Lot Dimensions 100.00 x 208.00
Property Description
PROFESSIONAL PHOTOS COMING SOON!
Welcome to this lovely three-bedroom home with bonus room on 2nd level. Mature landscaping and a gorgeous curb appeal that has room for a pool located in the gated Kings Creek community. You can choose to join the club, which features a spectacular restaurant, bar, and outdoor dining patio plus a championship 18 hole golf course, tennis, pickleball, driving range, resort sized pool, state-of-the-art fitness center and poolside meal service.
This location is just one mile to downtown Rehoboth and even less to the Junction and Breakwater Bike Trail where you can jump on and ride to Lewes, take in the beauty of the Cape Henlopen State Park, see the WWII towers on the beach and loop back through town. There are two very nice restaurants, Blue Coast and Thompson's Island, and the fabulous Fresh Market grocery store all within walking distance!
Location
State DE
County Sussex
Area Lewes Rehoboth Hundred (31009)
Zoning AR-1
Rooms
Basement Partially Finished
Main Level Bedrooms 3
Interior
Interior Features Breakfast Area, Built-Ins, Attic, Ceiling Fan(s), Combination Kitchen/Living, Dining Area, Floor Plan - Open, Recessed Lighting, Skylight(s)
Hot Water Electric
Heating Central
Cooling Multi Units, Zoned, Central A/C
Flooring Hardwood, Carpet, Ceramic Tile
Fireplaces Number 1
Fireplaces Type Gas/Propane
Equipment Cooktop, Dishwasher, Disposal, Dryer, Dryer - Electric, Microwave, Oven - Wall
Furnishings No
Fireplace Y
Appliance Cooktop, Dishwasher, Disposal, Dryer, Dryer - Electric, Microwave, Oven - Wall
Heat Source Propane - Leased
Laundry Main Floor
Exterior
Exterior Feature Deck(s), Porch(es)
Parking Features Garage - Side Entry
Garage Spaces 2.0
Utilities Available Cable TV, Propane
Water Access N
Roof Type Architectural Shingle
Accessibility 2+ Access Exits
Porch Deck(s), Porch(es)
Attached Garage 2
Total Parking Spaces 2
Garage Y
Building
Lot Description Backs to Trees
Story 1
Foundation Block, Crawl Space
Sewer Public Sewer
Water Public
Architectural Style Ranch/Rambler
Level or Stories 1
Additional Building Above Grade, Below Grade
Structure Type Dry Wall
New Construction N
Schools
Elementary Schools Beacon Middle School
High Schools Cape Henlopen
School District Cape Henlopen
Others
Pets Allowed Y
Senior Community No
Tax ID 334-13.00-1146.00
Ownership Fee Simple
SqFt Source Assessor
Security Features Carbon Monoxide Detector(s),Security System,Smoke Detector
Acceptable Financing Cash, Conventional
Horse Property N
Listing Terms Cash, Conventional
Financing Cash,Conventional
Special Listing Condition Standard
Pets Allowed No Pet Restrictions
Read Less

Bought with Barbara (Babs) Morales • Berkshire Hathaway HomeServices PenFed Realty

