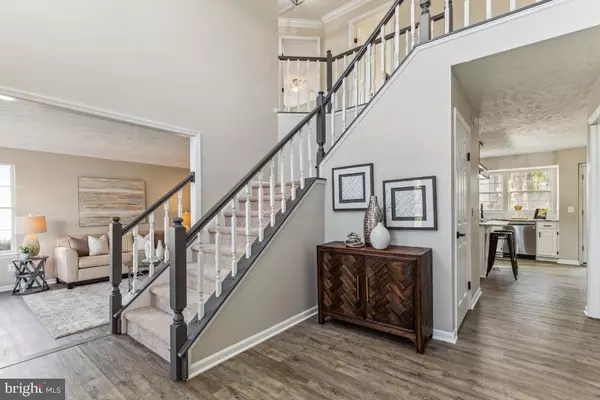For more information regarding the value of a property, please contact us for a free consultation.
16701 TINTAGEL CT Dumfries, VA 22025
Want to know what your home might be worth? Contact us for a FREE valuation!

Our team is ready to help you sell your home for the highest possible price ASAP
Key Details
Sold Price $660,500
Property Type Single Family Home
Sub Type Detached
Listing Status Sold
Purchase Type For Sale
Square Footage 3,685 sqft
Price per Sqft $179
Subdivision Brittany
MLS Listing ID VAPW2044918
Sold Date 04/14/23
Style Colonial
Bedrooms 4
Full Baths 2
Half Baths 1
HOA Fees $50/qua
HOA Y/N Y
Abv Grd Liv Area 2,685
Originating Board BRIGHT
Year Built 1989
Annual Tax Amount $5,965
Tax Year 2022
Lot Size 0.281 Acres
Acres 0.28
Property Description
Top to bottom renovation Jan 2023. 4BR 2.5BA colonial in sought after Brittany. New Windows on order to be installed prior to settlement. All new LVP throughout the main level. New carpet on bedroom level. All 3 bathrooms fully renovated. Freshly painted. New granite. Painted cherry cabinets. New appliances. New light fixtures, door handles. Finished basement. Composite wood deck. 2016 HVAC with humidifier. 2018 architectural roof, motorized skylights, gutters with leaf covers. Brittany is a neighborhood of cul-de-sacs surrounded by Prince William National Forest with walking paths and trails throughout. Brittany Neighborhood Park at Brittany entrance has basketball, tennis, volleyball, commuter parking and more. Commuter bus pick-up at Brittany entrance with other commuter options nearby. Golf/Pool/Tennis memberships available. Fortuna Center Plaza just across Dumfries Rd with other shopping and dining options nearby.
Location
State VA
County Prince William
Zoning R4
Rooms
Other Rooms Living Room, Dining Room, Primary Bedroom, Bedroom 2, Bedroom 3, Bedroom 4, Kitchen, Family Room, Basement, Foyer, Breakfast Room, Laundry, Bathroom 2, Primary Bathroom, Half Bath
Basement Connecting Stairway, Fully Finished
Interior
Hot Water Natural Gas
Heating Forced Air
Cooling Central A/C, Ceiling Fan(s)
Flooring Luxury Vinyl Plank, Carpet
Fireplaces Number 2
Equipment Built-In Microwave, Cooktop, Dishwasher, Disposal, Humidifier, Icemaker, Oven - Wall, Refrigerator, Stainless Steel Appliances, Water Heater
Fireplace Y
Appliance Built-In Microwave, Cooktop, Dishwasher, Disposal, Humidifier, Icemaker, Oven - Wall, Refrigerator, Stainless Steel Appliances, Water Heater
Heat Source Natural Gas
Exterior
Exterior Feature Deck(s)
Parking Features Garage - Front Entry, Garage Door Opener
Garage Spaces 4.0
Amenities Available Tot Lots/Playground, Jog/Walk Path, Common Grounds, Golf Course Membership Available
Water Access N
Accessibility None
Porch Deck(s)
Attached Garage 2
Total Parking Spaces 4
Garage Y
Building
Story 3
Foundation Concrete Perimeter
Sewer Public Sewer
Water Public
Architectural Style Colonial
Level or Stories 3
Additional Building Above Grade, Below Grade
New Construction N
Schools
Elementary Schools Pattie
Middle Schools Potomac Shores
High Schools Forest Park
School District Prince William County Public Schools
Others
HOA Fee Include Common Area Maintenance,Management
Senior Community No
Tax ID 8190-40-1130
Ownership Fee Simple
SqFt Source Assessor
Special Listing Condition Standard
Read Less

Bought with Gayle King • Century 21 Redwood Realty



