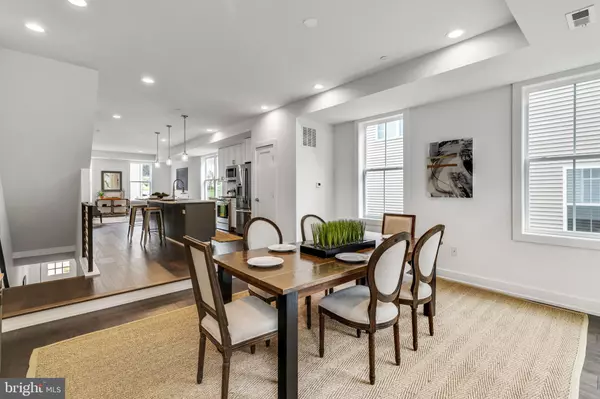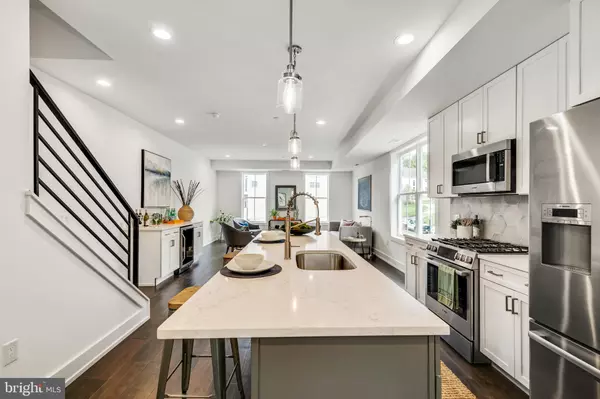For more information regarding the value of a property, please contact us for a free consultation.
6704 CINNAMINSON CT #3 Philadelphia, PA 19128
Want to know what your home might be worth? Contact us for a FREE valuation!

Our team is ready to help you sell your home for the highest possible price ASAP
Key Details
Sold Price $667,000
Property Type Townhouse
Sub Type Interior Row/Townhouse
Listing Status Sold
Purchase Type For Sale
Subdivision Roxborough
MLS Listing ID PAPH2041222
Sold Date 04/14/23
Style Traditional
Bedrooms 3
Full Baths 3
HOA Fees $196/mo
HOA Y/N Y
Originating Board BRIGHT
Year Built 2021
Annual Tax Amount $2,709
Tax Year 2021
Property Description
Available, at last, the model home that sold out the community. Welcome to Cinnaminson Court, an enclave of 18 homes set in a quiet, cul-de-sac in Upper Roxborough.
The first floor of this 3-bedroom, 3-bathroom home has an expansive foyer with a large coat closet/mudroom area, full bathroom and direct access to the garage. In the rear is a large office with sliding glass doors leading to a large maintenance free deck overlooking the woods.
Upstairs you will find an open floor plan with an abundance of natural light and an elegant step-down dining room with sliding glass doors opening out to a deck with lovely private views. In addition, this floor contains the Chef's kitchen which features Bosch stainless steel appliances, shaker cabinetry, quartz countertops, a pantry closet and a large island that seats six people. Finally, the large living room is ideal for entertaining with great natural light and contains a butler's pantry with a refrigerator, quartz countertop and shaker cabinets.
The third floor is replete with all 3 bedrooms and 2 full bathrooms. The primary bedroom has dual closets and an en-suite bathroom with step-in shower and a double bowl vanity. The hallway has a convenient laundry closet that fits a side-by-side washer/dryer. This floor also has two additional bedrooms that share fully tiles bathroom with a tub/shower and double bowl vanity.
The large fiberglass roof deck is great for entertainment. This area has ten mile views, overlooks a lush tree line, and has two distinct meeting areas.
The finished lower level adds great additional space for a family room//play room/ home gym or guest quarters. The sliding glass doors provide exceptional light and opening out to a rear patio and back yard.
In addition to the 1-car garage, this home features numerous upgrades, recessed lighting throughout, wide-plank hardwood floors, fully tiled bathrooms, additional driveway parking and classic exterior home elevation.
This community offers a convenient guest parking area, and a very private, quiet location tucked away; yet just a short walk down to the Ivy Ridge train station. With easy access to Manayunk's Main Street, Chestnut Hill, Center City, major highways and the suburbs this is a home that checks all of your boxes. This home also includes a Builders Warranty, a 10-year property tax abatement and was constructed by the area's premier developer, PRDC Properties.
Location
State PA
County Philadelphia
Area 19128 (19128)
Zoning RESIDENTIAL
Rooms
Basement Fully Finished, Daylight, Partial, Walkout Level, Garage Access, Heated
Interior
Hot Water Natural Gas
Heating Forced Air
Cooling Central A/C
Heat Source Natural Gas
Exterior
Parking Features Covered Parking
Garage Spaces 1.0
Water Access N
Accessibility None
Attached Garage 1
Total Parking Spaces 1
Garage Y
Building
Story 3
Foundation Concrete Perimeter
Sewer Public Sewer
Water Public
Architectural Style Traditional
Level or Stories 3
Additional Building Above Grade, Below Grade
New Construction Y
Schools
School District The School District Of Philadelphia
Others
HOA Fee Include Common Area Maintenance,Insurance,Lawn Maintenance,Management,Reserve Funds,Road Maintenance,Trash
Senior Community No
Tax ID 212331350
Ownership Fee Simple
SqFt Source Estimated
Special Listing Condition Standard
Read Less

Bought with Sarah Logiudice • Compass RE



