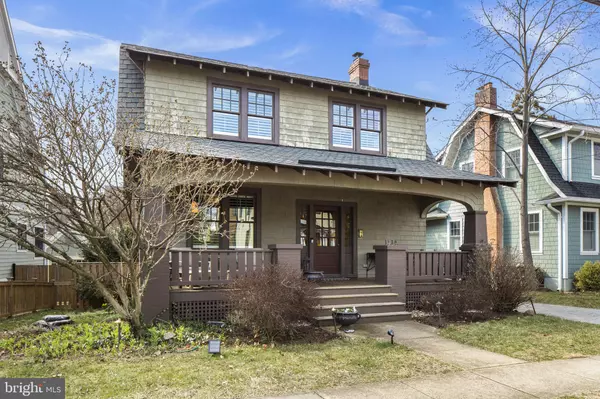For more information regarding the value of a property, please contact us for a free consultation.
1414 N HARTFORD ST Arlington, VA 22201
Want to know what your home might be worth? Contact us for a FREE valuation!

Our team is ready to help you sell your home for the highest possible price ASAP
Key Details
Sold Price $2,150,000
Property Type Single Family Home
Sub Type Detached
Listing Status Sold
Purchase Type For Sale
Square Footage 2,966 sqft
Price per Sqft $724
Subdivision Lyon Village
MLS Listing ID VAAR2027088
Sold Date 04/10/23
Style Craftsman
Bedrooms 4
Full Baths 3
Half Baths 1
HOA Y/N N
Abv Grd Liv Area 2,241
Originating Board BRIGHT
Year Built 1929
Annual Tax Amount $16,296
Tax Year 2022
Lot Size 5,780 Sqft
Acres 0.13
Property Description
Classic Craftsman Bungalow beautifully enters the 21st century. The residence saw a complete renovation/addition (down to studs) in 2008 by Mickey Simpson Builders, Ltd., and offers 4-bedrooms, 3 full and 1 half bathrooms, with nearly 3,500 square feet of living space on 3-fully finished levels. The welcoming front porch allows connection to neighborhood, while rear terrace and entertaining spaces open from the back of the home. The interiors saw the professional attention of Liz Mearns of Image Designs - and the current decor showcases the spaces, light, and architectural details. Crossing the porch and threshold, one enters and enjoys the gorgeous light filtering into the spaces and onto the hardwood floors. The living room offers a gas-burning fireplace, and there's space for a home office at the front of the home. The heart of the home - the kitchen - is striking with it's shaker cherry cabinets, honed black granite, and prep area with display area across the rear windows. This is a working kitchen, with a 48-inch range, with griddle, and range hood. The island provides ample seating for meals or entertaining. As we ascend the staircase we find a large primary suite at the rear of the home, with dual vanities, oversized shower and water closet. The walk-in closet provide ample space for clothing purchases. The upper level also offers two additional bedrooms which share the hall bath (also providing dual vanities and separate water closet). A wonderful addition is the upper level laundry space. Descending to the lower level, we find a large storage space, room for exercise equipment, a family room space, a full bathroom, and a flex space . The space opens seamlessly to the yard - making it a wonderful 2nd home office, guest room or au pair suite. The detached garage is currently utilized as storage and outdoor entertaining space. There is a car charger accessible from the driveway for your electric car. The home provides the perfect backdrop for the story of your life - and opens to the urban neighborhood of Clarendon and all the shops (from coffee to grocery, to include Trader Joe's and Whole Foods), eateries, with the easy convenience of proximity to Metro (.3 to Clarendon Metro) and Washington, DC (museums) and the region's airports (wherever your travels take you). The urban neighborhood of Lyon Village in Clarendon also offers a park with tennis & basketball courts, playground, and water/splash feature.
Location
State VA
County Arlington
Zoning R-6
Direction East
Rooms
Basement Daylight, Partial, Walkout Level, Rear Entrance, Fully Finished
Interior
Interior Features Breakfast Area, Ceiling Fan(s), Crown Moldings, Family Room Off Kitchen, Floor Plan - Traditional, Kitchen - Gourmet, Kitchen - Island, Recessed Lighting, Walk-in Closet(s), Window Treatments, Wood Floors
Hot Water 60+ Gallon Tank, Natural Gas
Heating Hot Water
Cooling Central A/C
Flooring Hardwood
Fireplaces Number 1
Fireplaces Type Mantel(s), Gas/Propane
Fireplace Y
Heat Source Natural Gas
Laundry Lower Floor, Upper Floor
Exterior
Exterior Feature Patio(s), Porch(es)
Parking Features Additional Storage Area
Garage Spaces 3.0
Water Access N
Accessibility None
Porch Patio(s), Porch(es)
Total Parking Spaces 3
Garage Y
Building
Lot Description Landscaping
Story 3
Foundation Other
Sewer Public Sewer
Water Public
Architectural Style Craftsman
Level or Stories 3
Additional Building Above Grade, Below Grade
New Construction N
Schools
Elementary Schools Arlington Science Focus
Middle Schools Dorothy Hamm
High Schools Washington-Liberty
School District Arlington County Public Schools
Others
Senior Community No
Tax ID 15-072-015
Ownership Fee Simple
SqFt Source Assessor
Special Listing Condition Standard
Read Less

Bought with Thomas Kolker • TTR Sotheby's International Realty



