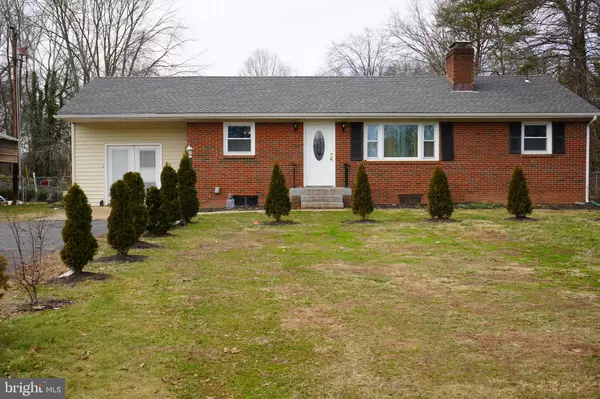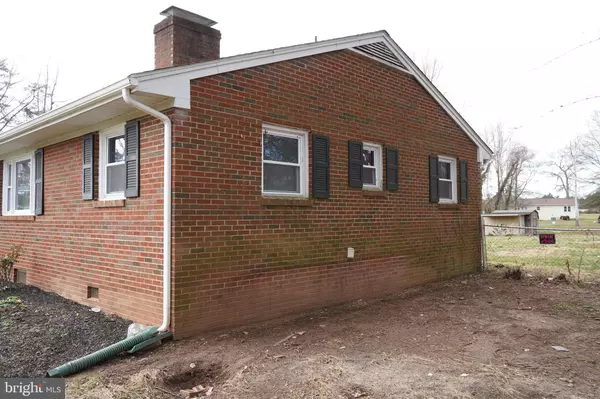For more information regarding the value of a property, please contact us for a free consultation.
10742 JAMES MADISON HWY Bealeton, VA 22712
Want to know what your home might be worth? Contact us for a FREE valuation!

Our team is ready to help you sell your home for the highest possible price ASAP
Key Details
Sold Price $385,000
Property Type Single Family Home
Sub Type Detached
Listing Status Sold
Purchase Type For Sale
Square Footage 2,085 sqft
Price per Sqft $184
Subdivision Bealeton Ests
MLS Listing ID VAFQ2007242
Sold Date 04/11/23
Style Ranch/Rambler
Bedrooms 3
Full Baths 2
HOA Y/N N
Abv Grd Liv Area 1,535
Originating Board BRIGHT
Year Built 1969
Annual Tax Amount $3,058
Tax Year 2022
Lot Size 0.920 Acres
Acres 0.92
Property Description
Location, Location, Location! This property is located between Culpeper and Warrenton in the quaint town of Bealeton. This property is located on 28 South side giving you great and immediate access for commute regardless of which direction you are going in. The lot is spacious great for garden or playground equipment. The house is designed well a charm that will make you feel at home as soon as you go through the doors. Priced to sell...this high demand property wont last long! No HOA and qualifies for 100% financing!
Location
State VA
County Fauquier
Zoning R1
Rooms
Other Rooms Living Room, Dining Room, Primary Bedroom, Bedroom 2, Family Room, Bedroom 1, Sun/Florida Room, Primary Bathroom
Basement Heated, Interior Access, Partially Finished, Sump Pump
Main Level Bedrooms 3
Interior
Interior Features Attic/House Fan, Carpet, Ceiling Fan(s), Dining Area, Entry Level Bedroom, Family Room Off Kitchen, Floor Plan - Traditional, Formal/Separate Dining Room, Kitchen - Country, Primary Bath(s), Wood Floors
Hot Water Electric
Heating Heat Pump - Electric BackUp
Cooling Heat Pump(s)
Flooring Carpet, Concrete, Vinyl, Wood
Fireplaces Number 2
Fireplaces Type Brick, Screen
Equipment Built-In Microwave, Dishwasher, Dryer - Electric, Freezer, Refrigerator, Washer, Water Heater
Fireplace Y
Window Features Double Pane,ENERGY STAR Qualified,Screens
Appliance Built-In Microwave, Dishwasher, Dryer - Electric, Freezer, Refrigerator, Washer, Water Heater
Heat Source Electric
Laundry Basement
Exterior
Exterior Feature Deck(s), Patio(s)
Fence Chain Link, Rear
Utilities Available Cable TV, Phone, Under Ground
Water Access N
View Street, Trees/Woods
Roof Type Asphalt,Shingle
Accessibility 32\"+ wide Doors
Porch Deck(s), Patio(s)
Garage N
Building
Lot Description Front Yard, Rear Yard
Story 2
Foundation Block, Slab
Sewer Septic = # of BR
Water Well
Architectural Style Ranch/Rambler
Level or Stories 2
Additional Building Above Grade, Below Grade
Structure Type Dry Wall
New Construction N
Schools
Elementary Schools Margaret M. Pierce
Middle Schools W.C. Taylor
High Schools Liberty
School District Fauquier County Public Schools
Others
Senior Community No
Tax ID 6889-26-0796
Ownership Fee Simple
SqFt Source Assessor
Security Features Non-Monitored,Smoke Detector
Acceptable Financing FHA, Conventional, Cash, USDA, Private
Listing Terms FHA, Conventional, Cash, USDA, Private
Financing FHA,Conventional,Cash,USDA,Private
Special Listing Condition Standard
Read Less

Bought with Ruben Gomez • Spring Hill Real Estate, LLC.



