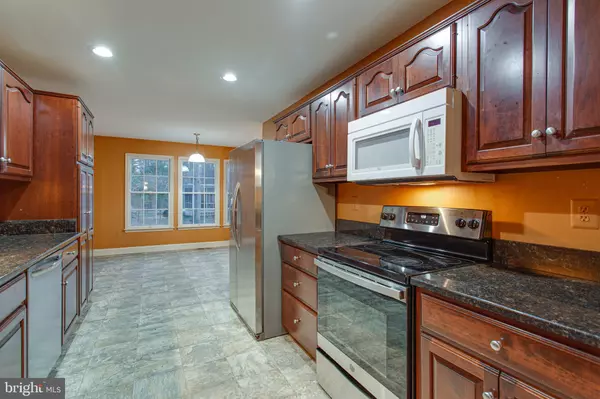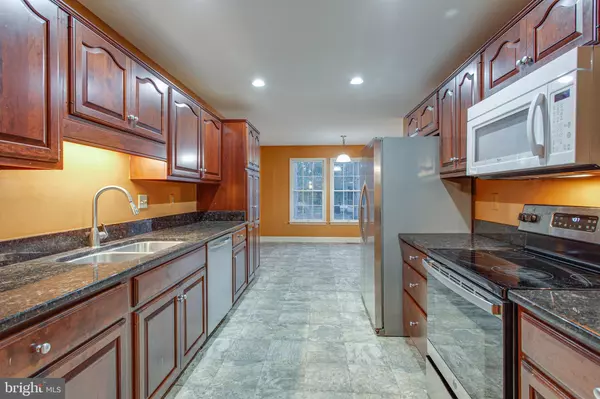For more information regarding the value of a property, please contact us for a free consultation.
15126 TILBURY PL Swan Point, MD 20645
Want to know what your home might be worth? Contact us for a FREE valuation!

Our team is ready to help you sell your home for the highest possible price ASAP
Key Details
Sold Price $400,000
Property Type Single Family Home
Sub Type Detached
Listing Status Sold
Purchase Type For Sale
Square Footage 3,076 sqft
Price per Sqft $130
Subdivision Swan Point Sub
MLS Listing ID MDCH2020042
Sold Date 04/11/23
Style Cape Cod
Bedrooms 5
Full Baths 3
Half Baths 1
HOA Fees $17
HOA Y/N Y
Abv Grd Liv Area 3,076
Originating Board BRIGHT
Year Built 1995
Annual Tax Amount $5,482
Tax Year 2023
Lot Size 0.461 Acres
Acres 0.46
Property Description
Sweat equity opportunity!!! Spacious 3,000 SQ FT brick front Cape Cod located in prestigious Swan Point Resort Community. Main level owners suite bedroom and large owners suite bathroom. Eat-in Kitchen with granite countertops and cherry cabinets. Family room with full wall brick fireplace. Huge sunroom addition on the back overlooking patio and level private backyard. Main level home office, hall bath & half bath, laundry room and 2 car garage as well. Upper level features 4 bedroom and 3rd full bath (4th BR does not have a window). Swan Point is a water oriented resort community with community Marina, Championship Golf Course, Clubhouse with restaurant, pool, tennis courts, playgrounds, walking trails and more. Home is sold AS IS. Priced well below market value to reflect the condition. Come see what a good value this truly is.
Location
State MD
County Charles
Zoning WPC
Rooms
Main Level Bedrooms 2
Interior
Interior Features Ceiling Fan(s), Breakfast Area, Built-Ins, Carpet, Chair Railings, Crown Moldings, Entry Level Bedroom, Family Room Off Kitchen, Floor Plan - Traditional, Formal/Separate Dining Room, Kitchen - Eat-In, Recessed Lighting, Soaking Tub, Upgraded Countertops, Walk-in Closet(s), Wood Floors
Hot Water Electric
Heating Heat Pump(s)
Cooling Central A/C, Ceiling Fan(s)
Flooring Carpet, Hardwood
Fireplaces Number 1
Fireplaces Type Brick, Mantel(s), Wood
Equipment Dryer, Dishwasher, Microwave, Disposal, Stove, Refrigerator, Washer, Built-In Microwave
Fireplace Y
Window Features Double Pane,Energy Efficient
Appliance Dryer, Dishwasher, Microwave, Disposal, Stove, Refrigerator, Washer, Built-In Microwave
Heat Source Electric
Laundry Main Floor
Exterior
Exterior Feature Patio(s), Screened, Porch(es)
Parking Features Garage Door Opener, Garage - Side Entry
Garage Spaces 5.0
Amenities Available Boat Dock/Slip, Boat Ramp, Club House, Common Grounds, Community Center, Golf Club, Golf Course, Golf Course Membership Available, Jog/Walk Path, Pier/Dock, Pool - Outdoor, Pool Mem Avail, Putting Green, Swimming Pool, Tot Lots/Playground
Water Access Y
Roof Type Asphalt,Architectural Shingle
Accessibility None
Porch Patio(s), Screened, Porch(es)
Attached Garage 2
Total Parking Spaces 5
Garage Y
Building
Story 2
Foundation Crawl Space
Sewer Public Sewer
Water Public
Architectural Style Cape Cod
Level or Stories 2
Additional Building Above Grade, Below Grade
New Construction N
Schools
School District Charles County Public Schools
Others
HOA Fee Include Common Area Maintenance
Senior Community No
Tax ID 0905038073
Ownership Fee Simple
SqFt Source Assessor
Special Listing Condition Standard
Read Less

Bought with William H Gray • New Realty, LLC



