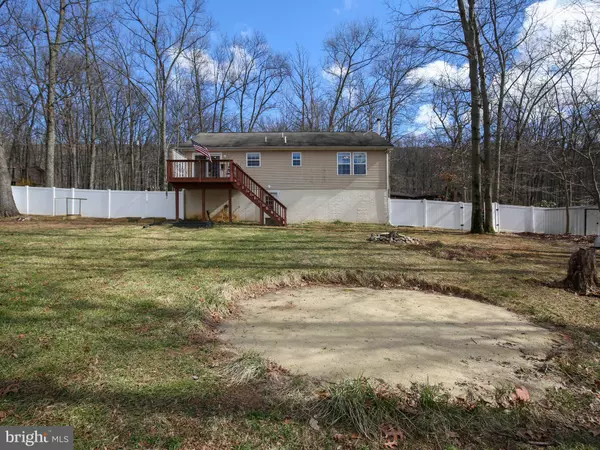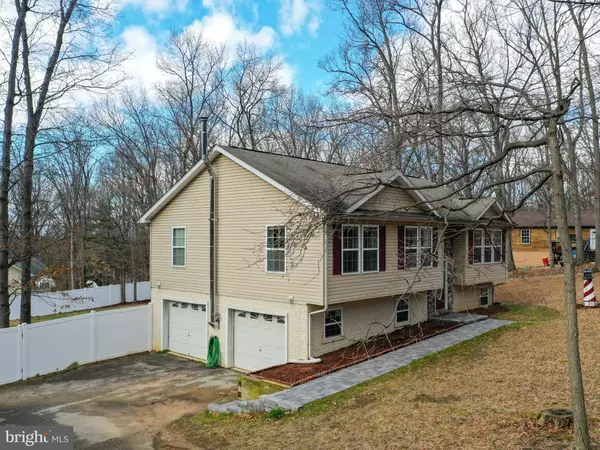For more information regarding the value of a property, please contact us for a free consultation.
111 HONEYSUCKLE LN Harpers Ferry, WV 25425
Want to know what your home might be worth? Contact us for a FREE valuation!

Our team is ready to help you sell your home for the highest possible price ASAP
Key Details
Sold Price $350,000
Property Type Single Family Home
Sub Type Detached
Listing Status Sold
Purchase Type For Sale
Square Footage 2,428 sqft
Price per Sqft $144
Subdivision Shannondale
MLS Listing ID WVJF2007062
Sold Date 04/07/23
Style Split Level
Bedrooms 3
Full Baths 2
Half Baths 1
HOA Y/N N
Abv Grd Liv Area 1,868
Originating Board BRIGHT
Year Built 2004
Annual Tax Amount $1,790
Tax Year 2022
Lot Size 0.485 Acres
Acres 0.49
Property Description
Move-in ready home close to Lake Shannondale- a retreat in the woods! Open floorplan living/dining/kitchen with vaulted ceilings, gleaming hardwood floors and a floor to ceiling stone gas fireplace that is the hub of the home. Enjoy the sounds of birds chirping and the breeze in the trees while sitting on the deck off the kitchen/dining combo. Nicely sized, sunny bedrooms- all with LVP flooring that was just installed in 2022. New tile flooring in the primary bath and new LVP in the guest bath. The lower level is finished with a large recreation room with newer carpet and is also home to the laundry room and a convenient half-bath with tile floors. Walk-out lower level that takes you out to your HUGE newly-fenced back yard. Plenty of parking for you and your guests in the over-sized, side entry, 2-car car garage or large paved driveway. The garage has plenty of room and is set up for workshop hobbies with a wood burning stove to keep warm. *** Whole house generator and new HVAC replaced in January 2023. Paver stone walkway added in Oct 2022. Come see this mountain retreat while you can!
Location
State WV
County Jefferson
Zoning 101
Direction Southeast
Rooms
Other Rooms Dining Room, Primary Bedroom, Bedroom 2, Bedroom 3, Kitchen, Family Room, Laundry, Recreation Room, Bathroom 2, Primary Bathroom, Half Bath
Basement Connecting Stairway, Full, Fully Finished, Walkout Level, Windows
Main Level Bedrooms 3
Interior
Interior Features Ceiling Fan(s), Combination Kitchen/Dining, Family Room Off Kitchen, Floor Plan - Traditional, Kitchen - Island, Primary Bath(s), Tub Shower, Window Treatments, Wood Floors
Hot Water Electric
Heating Heat Pump(s)
Cooling Central A/C
Flooring Ceramic Tile, Hardwood, Luxury Vinyl Plank, Vinyl
Fireplaces Number 1
Fireplaces Type Gas/Propane, Mantel(s)
Equipment Stainless Steel Appliances, Cooktop, Dishwasher, Disposal, Refrigerator, Stove, Oven - Wall, Water Conditioner - Owned, Washer, Dryer
Fireplace Y
Appliance Stainless Steel Appliances, Cooktop, Dishwasher, Disposal, Refrigerator, Stove, Oven - Wall, Water Conditioner - Owned, Washer, Dryer
Heat Source Electric
Laundry Dryer In Unit, Washer In Unit, Lower Floor
Exterior
Exterior Feature Deck(s)
Parking Features Garage - Side Entry, Garage Door Opener
Garage Spaces 10.0
Fence Rear, Vinyl
Water Access N
View Garden/Lawn, Trees/Woods
Roof Type Shingle
Accessibility None
Porch Deck(s)
Attached Garage 2
Total Parking Spaces 10
Garage Y
Building
Lot Description Cleared, Front Yard, Not In Development, Rear Yard, Sloping, SideYard(s), Unrestricted
Story 2
Foundation Brick/Mortar, Concrete Perimeter
Sewer On Site Septic, Septic = # of BR
Water Well
Architectural Style Split Level
Level or Stories 2
Additional Building Above Grade, Below Grade
New Construction N
Schools
Elementary Schools Blue Ridge
Middle Schools Harpers Ferry
High Schools Washington
School District Jefferson County Schools
Others
Senior Community No
Tax ID 06 6H007100000000
Ownership Fee Simple
SqFt Source Assessor
Acceptable Financing Cash, Conventional, FHA, USDA, VA
Listing Terms Cash, Conventional, FHA, USDA, VA
Financing Cash,Conventional,FHA,USDA,VA
Special Listing Condition Standard
Read Less

Bought with Carolyn A Young • RE/MAX 1st Realty



