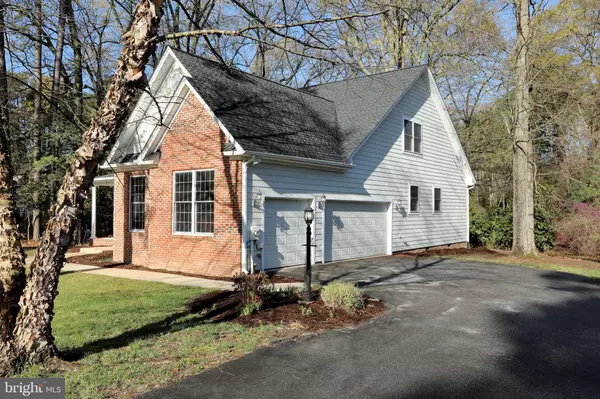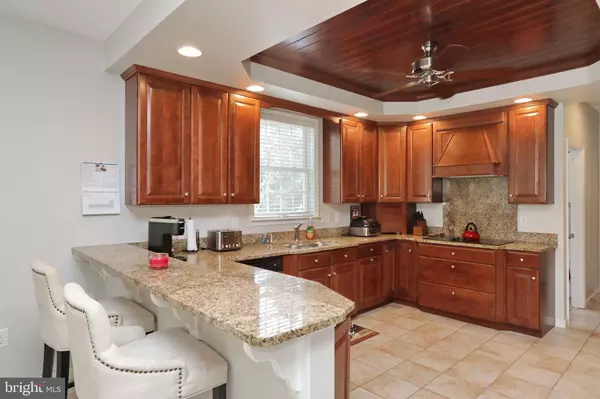For more information regarding the value of a property, please contact us for a free consultation.
14630 BAR HARBOR CT Swan Point, MD 20645
Want to know what your home might be worth? Contact us for a FREE valuation!

Our team is ready to help you sell your home for the highest possible price ASAP
Key Details
Sold Price $474,900
Property Type Single Family Home
Sub Type Detached
Listing Status Sold
Purchase Type For Sale
Square Footage 2,770 sqft
Price per Sqft $171
Subdivision Swan Point
MLS Listing ID MDCH2020104
Sold Date 04/07/23
Style Colonial
Bedrooms 4
Full Baths 3
Half Baths 2
HOA Fees $17
HOA Y/N Y
Abv Grd Liv Area 2,770
Originating Board BRIGHT
Year Built 2003
Annual Tax Amount $4,777
Tax Year 2021
Lot Size 0.344 Acres
Acres 0.34
Property Description
Move In Ready! Come see this prestigious home across the street from the 16th fairway in Swan Point. You can relax on the large, screened in porch after a hard day at the office. As you enter you are met with gleaming hardwood floors. With four large bedrooms and over 2700 finished square feet, this is one of the larger homes in Swan Point. The spacious kitchen has all the amenities for a gourmet meal or a large gathering of friends. Working from home? Don't worry, comcast high speed internet is available and there is a home office/bonus room upstairs. Well maintained and tastefully decorated. Roof replaced 2020. Upper level HVAC replaced 2021. Kitchen remodeled in 2020. New refrigerator , washer & dryer in 2020. Hardwood flooring replaced in 2018. Water Heater replaced in 2020. House also has floored attic storage for additional storage space.
The Swan Point community offers amenities for everyone. The luxurious club house with a full restaurant and bar, also houses the golf pro shop for the 18-Hole golf course. Summertime fun for the family at the community pool. Fun for the children at the community playground, Store your watercraft at their marina. Or just sit and watch the sunsets on the river along the shoreline.
Location
State MD
County Charles
Zoning RESIDENTIAL
Rooms
Other Rooms Living Room, Dining Room, Primary Bedroom, Bedroom 2, Bedroom 3, Bedroom 4, Kitchen, Family Room, Foyer, Breakfast Room, Bathroom 2, Bathroom 3, Primary Bathroom, Half Bath
Main Level Bedrooms 1
Interior
Interior Features Attic, Breakfast Area, Ceiling Fan(s), Entry Level Bedroom, Family Room Off Kitchen, Floor Plan - Open, Formal/Separate Dining Room, Kitchen - Gourmet, Kitchen - Table Space, Primary Bath(s), Recessed Lighting, Upgraded Countertops, Walk-in Closet(s), Wood Floors
Hot Water Electric
Heating Heat Pump(s)
Cooling Central A/C, Heat Pump(s)
Flooring Carpet, Hardwood
Fireplaces Number 1
Fireplaces Type Gas/Propane, Fireplace - Glass Doors
Equipment Cooktop, Dishwasher, Exhaust Fan, Extra Refrigerator/Freezer, Icemaker, Microwave, Oven - Wall, Oven - Double, Range Hood, Refrigerator, Water Heater, Washer - Front Loading, Dryer - Front Loading
Fireplace Y
Appliance Cooktop, Dishwasher, Exhaust Fan, Extra Refrigerator/Freezer, Icemaker, Microwave, Oven - Wall, Oven - Double, Range Hood, Refrigerator, Water Heater, Washer - Front Loading, Dryer - Front Loading
Heat Source Electric
Laundry Main Floor, Dryer In Unit, Washer In Unit
Exterior
Exterior Feature Porch(es), Screened
Parking Features Garage - Side Entry, Garage Door Opener
Garage Spaces 3.0
Utilities Available Cable TV Available, Electric Available, Phone Available, Propane, Sewer Available, Water Available
Amenities Available Club House, Pool - Outdoor
Water Access N
Roof Type Architectural Shingle
Accessibility None
Porch Porch(es), Screened
Attached Garage 3
Total Parking Spaces 3
Garage Y
Building
Story 2
Foundation Crawl Space
Sewer Public Sewer
Water Public
Architectural Style Colonial
Level or Stories 2
Additional Building Above Grade, Below Grade
New Construction N
Schools
Elementary Schools Dr. Thomas L. Higdon
Middle Schools Piccowaxen
High Schools La Plata
School District Charles County Public Schools
Others
HOA Fee Include Common Area Maintenance,Pool(s)
Senior Community No
Tax ID 0905032245
Ownership Fee Simple
SqFt Source Assessor
Acceptable Financing Cash, Conventional, FHA, VA
Listing Terms Cash, Conventional, FHA, VA
Financing Cash,Conventional,FHA,VA
Special Listing Condition Standard
Read Less

Bought with Kalee Michelle Kelly • RE/MAX One



