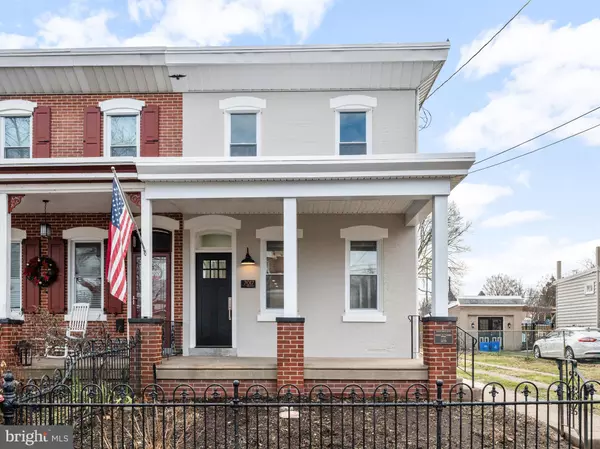For more information regarding the value of a property, please contact us for a free consultation.
7017 TULIP ST Philadelphia, PA 19135
Want to know what your home might be worth? Contact us for a FREE valuation!

Our team is ready to help you sell your home for the highest possible price ASAP
Key Details
Sold Price $368,900
Property Type Single Family Home
Sub Type Twin/Semi-Detached
Listing Status Sold
Purchase Type For Sale
Square Footage 2,379 sqft
Price per Sqft $155
Subdivision Tacony
MLS Listing ID PAPH2188674
Sold Date 04/07/23
Style Traditional
Bedrooms 3
Full Baths 2
Half Baths 2
HOA Y/N N
Abv Grd Liv Area 1,808
Originating Board BRIGHT
Year Built 1930
Annual Tax Amount $3,073
Tax Year 2023
Lot Size 5,700 Sqft
Acres 0.13
Lot Dimensions 38.00 x 150.00
Property Description
Once in a lifetime opportunity!!! COMPLETELY NEW RENOVATION HISTORIC BLOCK 3 BEDROOM AND TOTAL OF 4 BATHROOMS TWIN EXTRA WIDE LOT AND LONG LOT, 7 CAR DRIVEWAY AND ADDITIONAL 2 CAR DETACHED GARAGE, CENTRAL AIR. Let's begin outside with the 38x150' Lot, fenced in that features a driveway that goes on forever leading back to the 2 car garage with additional space for a yard as well. The house features a covered front porch and a covered rear porch as well. Entering from the front door you will find an enclosed vestibule with brand new custom doors leading in to the 1st floor wide open concept level with living room and dining room area leading back to the custom Kitchen with so many features from a kitchen island featuring a level 6 granite countertops, an L-shaped kitchen with plenty of cabinets, Marble backsplash with under cabinet lighting, Stainless Steel appliances including a French Door Refrigerator, Dishwasher, Microwave, high end range/oven and garbage disposal. The back end of the 1st floor features a powder room, mud room and laundry room. 1st Floor features also include recessed lighting, custom lighting features and an internet connected high tech thermostat with smart capabilities. As you head to the stairs for the 2nd Floor you will see the brand new Banister built leading all the way up to the 2nd floor hallway. The upstairs features 3 Large Bedrooms with 2 Full Bathrooms with Marble Shower walls, Ceramic Tiled floors and High End bathroom fixtures. The Lower Level is also finished with an additional Half Bath and a separate storage room. Additional features of the home include completely new electrical and plumbing systems throughout the home, hardwired smoke/carbon monoxide detectors, all new windows, all new doors, new high efficiency heating system, new central air, all new drywall professionally painted, new roof, entire exterior newly painted, concrete walkways around the house, living on a block featuring large historic homes, close to highway for quick access to downtown, over the bridge to Jersey or to any of the surrounding counties. If you are looking for off street parking then this home is perfect for you! If you are a contractor looking for storage and garage space to park your truck then this is the home for you! If you work downtown but want the perfect home at a more affordable price and can park your car as a bonus, this is the home for you! I look forward to hearing from you. Owners are licensed realtors(license #RS275667 & RS339250). Listing agent is a member of the LLC
Location
State PA
County Philadelphia
Area 19135 (19135)
Zoning RSA3
Rooms
Basement Fully Finished
Interior
Hot Water Electric
Cooling Central A/C
Heat Source Natural Gas
Exterior
Parking Features Oversized
Garage Spaces 9.0
Water Access N
Accessibility None
Total Parking Spaces 9
Garage Y
Building
Story 2
Foundation Stone
Sewer Public Sewer
Water Public
Architectural Style Traditional
Level or Stories 2
Additional Building Above Grade, Below Grade
New Construction N
Schools
School District The School District Of Philadelphia
Others
Senior Community No
Tax ID 412457400
Ownership Fee Simple
SqFt Source Assessor
Special Listing Condition Standard
Read Less

Bought with Paul J. Rodriguez • HomeSmart Realty Advisors



